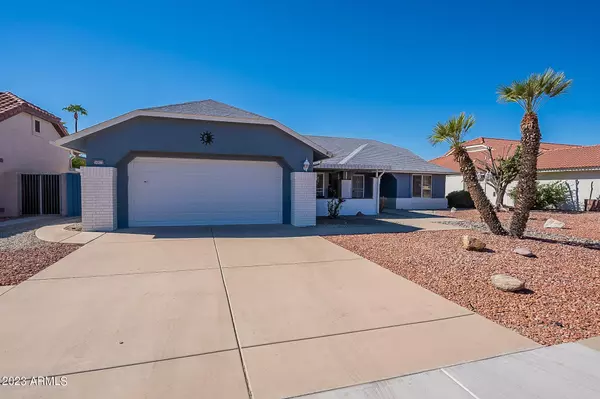
3 Beds
2 Baths
2,018 SqFt
3 Beds
2 Baths
2,018 SqFt
Key Details
Property Type Single Family Home
Sub Type Single Family - Detached
Listing Status Active
Purchase Type For Sale
Square Footage 2,018 sqft
Price per Sqft $217
Subdivision Sun City West 41
MLS Listing ID 6606976
Bedrooms 3
HOA Y/N No
Originating Board Arizona Regional Multiple Listing Service (ARMLS)
Year Built 1989
Annual Tax Amount $1,122
Tax Year 2022
Lot Size 8,900 Sqft
Acres 0.2
Property Description
Featuring 3 bedrooms, 2 bathrooms and a convenient attached garage with ample storage cabinets. This home is designed for both convenience and style. All new interior paint, appliances, carpets, and tile!
With an additional sunroom and a prime location in the vibrant community of Sun City West, this home is a fantastic opportunity to enjoy all the amenities and lifestyle this region has to offer.
Location
State AZ
County Maricopa
Community Sun City West 41
Direction Head south on RH JOHNSON, then turn right onto 147TH AVE. Afterward, make a right onto SKYHAWK DR
Rooms
Master Bedroom Downstairs
Den/Bedroom Plus 3
Interior
Interior Features Master Downstairs, Breakfast Bar, Full Bth Master Bdrm, Separate Shwr & Tub
Heating Natural Gas
Cooling Refrigeration
Flooring Carpet, Tile
Fireplaces Number 1 Fireplace
Fireplaces Type 1 Fireplace
Fireplace Yes
SPA None
Exterior
Exterior Feature Screened in Patio(s)
Garage Spaces 2.0
Garage Description 2.0
Fence Block
Pool None
Community Features Pickleball Court(s), Community Spa Htd, Community Spa, Community Pool Htd, Community Pool, Transportation Svcs, Golf, Tennis Court(s), Racquetball, Biking/Walking Path, Clubhouse, Fitness Center
Amenities Available Management
Waterfront No
Roof Type Composition
Private Pool No
Building
Lot Description Gravel/Stone Front, Gravel/Stone Back
Story 1
Builder Name UNK
Sewer Public Sewer
Water Pvt Water Company
Structure Type Screened in Patio(s)
Schools
Elementary Schools Kingswood Elementary School
Middle Schools Asante Preparatory Academy
High Schools Valley Vista High School
School District Dysart Unified District
Others
HOA Fee Include Maintenance Grounds,Trash,Water
Senior Community Yes
Tax ID 232-19-517
Ownership Fee Simple
Acceptable Financing Conventional, FHA, VA Loan
Horse Property N
Listing Terms Conventional, FHA, VA Loan
Special Listing Condition Age Restricted (See Remarks)

Copyright 2024 Arizona Regional Multiple Listing Service, Inc. All rights reserved.
GET MORE INFORMATION

Partner | Lic# SA686121000






