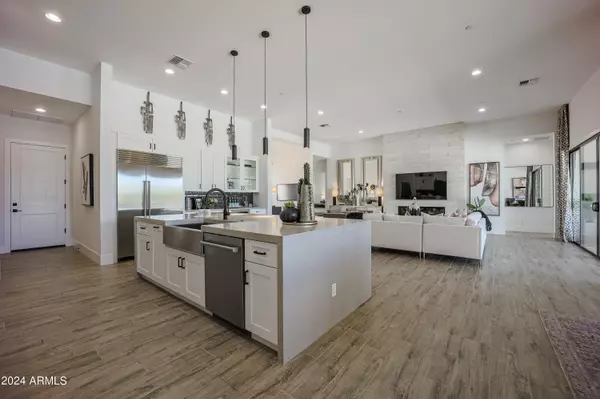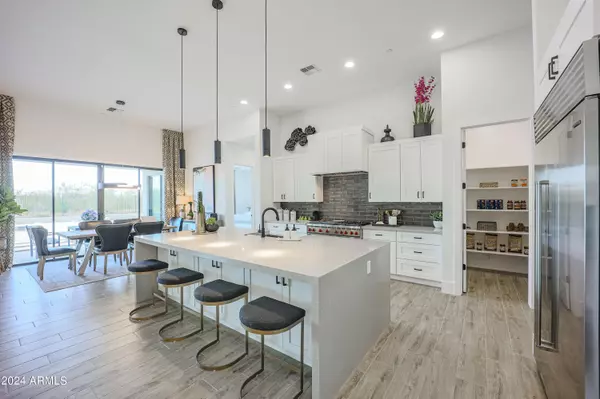
4 Beds
3.5 Baths
3,038 SqFt
4 Beds
3.5 Baths
3,038 SqFt
Key Details
Property Type Single Family Home
Sub Type Single Family - Detached
Listing Status Active
Purchase Type For Sale
Square Footage 3,038 sqft
Price per Sqft $362
Subdivision Mesquite And 33Rd Ave
MLS Listing ID 6700603
Style Contemporary
Bedrooms 4
HOA Y/N No
Originating Board Arizona Regional Multiple Listing Service (ARMLS)
Year Built 2024
Annual Tax Amount $733
Tax Year 2023
Lot Size 1.099 Acres
Acres 1.1
Property Description
Location
State AZ
County Maricopa
Community Mesquite And 33Rd Ave
Direction West on Desert Hills Dr, left on N. 33rd Ave, right on Mesquite Street to home
Rooms
Other Rooms Great Room
Den/Bedroom Plus 5
Ensuite Laundry WshrDry HookUp Only
Interior
Interior Features Eat-in Kitchen, Breakfast Bar, 9+ Flat Ceilings, No Interior Steps, Soft Water Loop, Kitchen Island, Double Vanity, Full Bth Master Bdrm, Separate Shwr & Tub
Laundry Location WshrDry HookUp Only
Heating Natural Gas
Cooling Refrigeration, Programmable Thmstat
Flooring Carpet, Tile
Fireplaces Type Other (See Remarks)
Window Features Dual Pane,Low-E
SPA None
Laundry WshrDry HookUp Only
Exterior
Garage Dir Entry frm Garage, Electric Door Opener, Extnded Lngth Garage, Over Height Garage, RV Access/Parking, RV Garage, Electric Vehicle Charging Station(s)
Garage Spaces 4.0
Garage Description 4.0
Fence None
Pool None
Utilities Available Propane
Amenities Available Not Managed
Waterfront No
Roof Type Foam
Parking Type Dir Entry frm Garage, Electric Door Opener, Extnded Lngth Garage, Over Height Garage, RV Access/Parking, RV Garage, Electric Vehicle Charging Station(s)
Private Pool No
Building
Lot Description Dirt Front, Dirt Back
Story 1
Builder Name NEXTGEN Builders
Sewer Septic Tank
Water Shared Well
Architectural Style Contemporary
New Construction No
Schools
Elementary Schools Sunset Ridge Elementary - Phoenix
Middle Schools Sunset Ridge Elementary - Phoenix
High Schools Boulder Creek High School
School District Deer Valley Unified District
Others
HOA Fee Include No Fees
Senior Community No
Tax ID 203-14-012-G
Ownership Fee Simple
Acceptable Financing Conventional
Horse Property N
Listing Terms Conventional
Special Listing Condition Owner/Agent

Copyright 2024 Arizona Regional Multiple Listing Service, Inc. All rights reserved.
GET MORE INFORMATION

Partner | Lic# SA686121000






