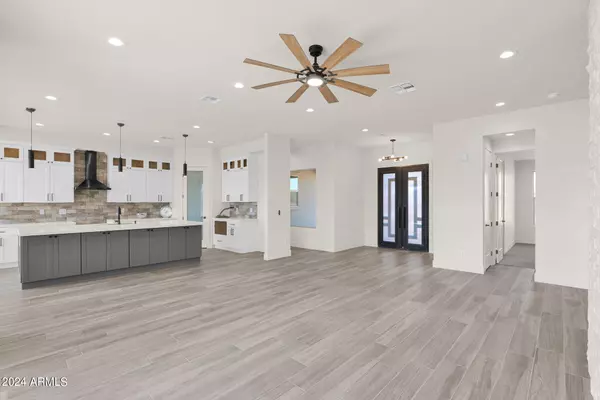
4 Beds
4 Baths
2,616 SqFt
4 Beds
4 Baths
2,616 SqFt
Key Details
Property Type Single Family Home
Sub Type Single Family - Detached
Listing Status Active
Purchase Type For Sale
Square Footage 2,616 sqft
Price per Sqft $286
Subdivision Rio Verde Foothills - No Hoa!
MLS Listing ID 6709609
Style Contemporary,Ranch
Bedrooms 4
HOA Y/N No
Originating Board Arizona Regional Multiple Listing Service (ARMLS)
Year Built 2024
Annual Tax Amount $232
Tax Year 2023
Lot Size 1.017 Acres
Acres 1.02
Property Description
Location
State AZ
County Maricopa
Community Rio Verde Foothills - No Hoa!
Direction Dynamite to 164th Street. North on 164th (only .62 miles) to Skinner. Left on Skinner and home is 2nd house on the right.
Rooms
Other Rooms Great Room
Master Bedroom Split
Den/Bedroom Plus 4
Ensuite Laundry WshrDry HookUp Only
Interior
Interior Features Eat-in Kitchen, Breakfast Bar, 9+ Flat Ceilings, No Interior Steps, Vaulted Ceiling(s), Kitchen Island, Pantry, Double Vanity, Full Bth Master Bdrm, Separate Shwr & Tub, High Speed Internet, Granite Counters
Laundry Location WshrDry HookUp Only
Heating Electric
Cooling Refrigeration, Programmable Thmstat, Ceiling Fan(s)
Flooring Carpet, Tile
Fireplaces Number No Fireplace
Fireplaces Type None
Fireplace No
Window Features Sunscreen(s),Dual Pane,Low-E
SPA None
Laundry WshrDry HookUp Only
Exterior
Exterior Feature Covered Patio(s), Patio, Private Street(s)
Garage Dir Entry frm Garage, Electric Door Opener, Extnded Lngth Garage
Garage Spaces 3.5
Garage Description 3.5
Fence None
Pool None
Community Features Biking/Walking Path
Amenities Available None
Waterfront No
View Mountain(s)
Roof Type Tile
Accessibility Accessible Door 32in+ Wide, Lever Handles, Hard/Low Nap Floors, Bath Roll-In Shower, Bath Lever Faucets
Parking Type Dir Entry frm Garage, Electric Door Opener, Extnded Lngth Garage
Private Pool No
Building
Lot Description Corner Lot, Natural Desert Back, Dirt Front, Dirt Back, Gravel/Stone Front
Story 1
Builder Name Arizona Home Builders LLC
Sewer Septic Tank
Water Pvt Water Company, Hauled
Architectural Style Contemporary, Ranch
Structure Type Covered Patio(s),Patio,Private Street(s)
New Construction No
Schools
Elementary Schools Desert Sun Academy
Middle Schools Sonoran Trails Middle School
High Schools Cactus Shadows High School
School District Cave Creek Unified District
Others
HOA Fee Include No Fees
Senior Community No
Tax ID 219-37-700-E
Ownership Fee Simple
Acceptable Financing Conventional, 1031 Exchange, FHA, VA Loan
Horse Property Y
Listing Terms Conventional, 1031 Exchange, FHA, VA Loan

Copyright 2024 Arizona Regional Multiple Listing Service, Inc. All rights reserved.
GET MORE INFORMATION

Partner | Lic# SA686121000






