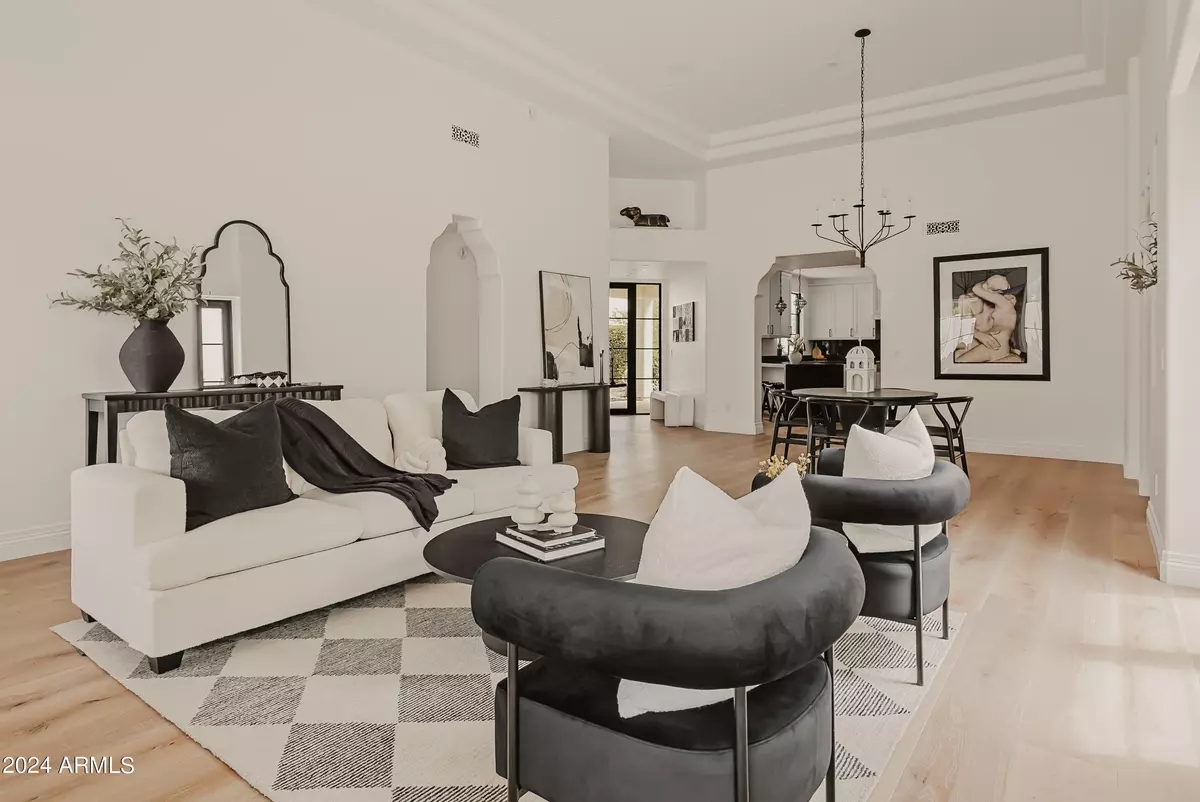
2 Beds
2 Baths
2,000 SqFt
2 Beds
2 Baths
2,000 SqFt
Key Details
Property Type Townhouse
Sub Type Townhouse
Listing Status Active
Purchase Type For Sale
Square Footage 2,000 sqft
Price per Sqft $2,000
Subdivision Casa Blanca Detached Homes
MLS Listing ID 6751923
Style Contemporary,Spanish
Bedrooms 2
HOA Fees $850/mo
HOA Y/N Yes
Originating Board Arizona Regional Multiple Listing Service (ARMLS)
Year Built 1991
Annual Tax Amount $4,169
Tax Year 2023
Lot Size 5,290 Sqft
Acres 0.12
Property Description
Location
State AZ
County Maricopa
Community Casa Blanca Detached Homes
Rooms
Other Rooms Family Room
Den/Bedroom Plus 2
Interior
Interior Features Eat-in Kitchen, Breakfast Bar, 9+ Flat Ceilings, Central Vacuum, Fire Sprinklers, No Interior Steps, Vaulted Ceiling(s), Wet Bar, Pantry, Double Vanity, Full Bth Master Bdrm, High Speed Internet
Heating Natural Gas
Cooling Programmable Thmstat, Ceiling Fan(s)
Flooring Tile, Wood
Fireplaces Type 2 Fireplace, Exterior Fireplace, Family Room, Gas
Fireplace Yes
Window Features Sunscreen(s),Dual Pane,Low-E
SPA None
Exterior
Exterior Feature Covered Patio(s), Patio, Private Street(s), Private Yard, Built-in Barbecue
Garage Dir Entry frm Garage, Electric Door Opener
Garage Spaces 2.0
Garage Description 2.0
Fence Block
Pool None
Community Features Gated Community, Pickleball Court(s), Community Pool Htd, Community Pool, Guarded Entry, Tennis Court(s), Biking/Walking Path, Clubhouse
Utilities Available APS, SW Gas
Amenities Available Management
Waterfront No
View Mountain(s)
Roof Type Foam
Parking Type Dir Entry frm Garage, Electric Door Opener
Private Pool No
Building
Lot Description Sprinklers In Front, Corner Lot, Desert Back, Desert Front, Auto Timer H2O Front, Auto Timer H2O Back
Story 1
Builder Name Unknown
Sewer Public Sewer
Water Pvt Water Company
Architectural Style Contemporary, Spanish
Structure Type Covered Patio(s),Patio,Private Street(s),Private Yard,Built-in Barbecue
Schools
Elementary Schools Kiva Elementary School
Middle Schools Mohave Middle School
High Schools Saguaro High School
School District Scottsdale Unified District
Others
HOA Name Casa Blanca Townhome
HOA Fee Include Maintenance Grounds,Street Maint,Trash,Water
Senior Community No
Tax ID 173-20-265
Ownership Fee Simple
Acceptable Financing Conventional, 1031 Exchange
Horse Property N
Listing Terms Conventional, 1031 Exchange

Copyright 2024 Arizona Regional Multiple Listing Service, Inc. All rights reserved.
GET MORE INFORMATION

Partner | Lic# SA686121000






