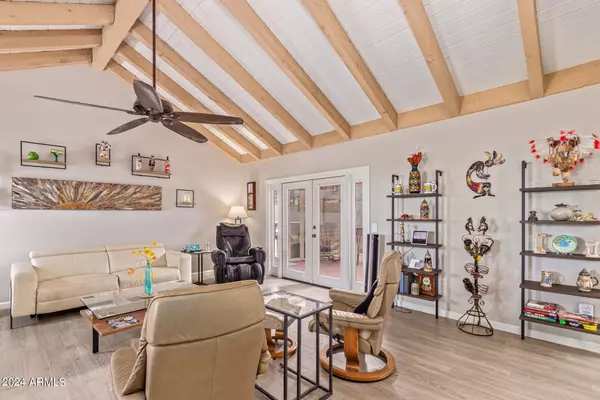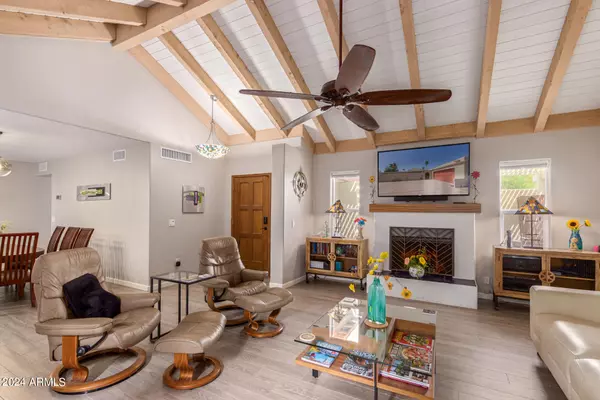
3 Beds
2 Baths
1,733 SqFt
3 Beds
2 Baths
1,733 SqFt
Key Details
Property Type Single Family Home
Sub Type Single Family - Detached
Listing Status Active
Purchase Type For Sale
Square Footage 1,733 sqft
Price per Sqft $343
Subdivision Santo Tomas
MLS Listing ID 6754232
Style Contemporary
Bedrooms 3
HOA Y/N No
Originating Board Arizona Regional Multiple Listing Service (ARMLS)
Year Built 1973
Annual Tax Amount $2,761
Tax Year 2023
Lot Size 7,027 Sqft
Acres 0.16
Property Description
Energy-efficient upgrades include solar panels, a Tesla car charger, and peace of mind with a recently updated roof and water heater. Take advantage of the opportunity to own this turnkey gem, which is close to everything Tempe has to offer!
Location
State AZ
County Maricopa
Community Santo Tomas
Direction Head East to River Drive, then turn South down River to Loma Vista, turn East then immediately South on Shannon to the home in the 'elbow'.
Rooms
Other Rooms Great Room
Master Bedroom Split
Den/Bedroom Plus 3
Interior
Interior Features Eat-in Kitchen, Breakfast Bar, No Interior Steps, Vaulted Ceiling(s), Kitchen Island, Pantry, 3/4 Bath Master Bdrm, Double Vanity, Granite Counters
Heating Electric
Cooling Refrigeration
Flooring Tile
Fireplaces Number 1 Fireplace
Fireplaces Type 1 Fireplace, Living Room
Fireplace Yes
Window Features Dual Pane
SPA Above Ground,Heated,Private
Exterior
Exterior Feature Covered Patio(s), Private Yard
Garage Electric Door Opener, Electric Vehicle Charging Station(s)
Garage Spaces 2.0
Garage Description 2.0
Fence Block
Pool Diving Pool, Private
Community Features Near Bus Stop, Golf
Amenities Available None
Waterfront No
Roof Type Tile,Foam,Rolled/Hot Mop
Parking Type Electric Door Opener, Electric Vehicle Charging Station(s)
Private Pool Yes
Building
Lot Description Desert Back, Desert Front, Auto Timer H2O Back
Story 1
Builder Name Unknown
Sewer Public Sewer
Water City Water
Architectural Style Contemporary
Structure Type Covered Patio(s),Private Yard
Schools
Elementary Schools Curry Elementary School
Middle Schools Connolly Middle School
High Schools Mcclintock High School
School District Tempe Union High School District
Others
HOA Fee Include No Fees
Senior Community No
Tax ID 133-34-799
Ownership Fee Simple
Acceptable Financing Conventional, FHA, VA Loan
Horse Property N
Listing Terms Conventional, FHA, VA Loan

Copyright 2024 Arizona Regional Multiple Listing Service, Inc. All rights reserved.
GET MORE INFORMATION

Partner | Lic# SA686121000






