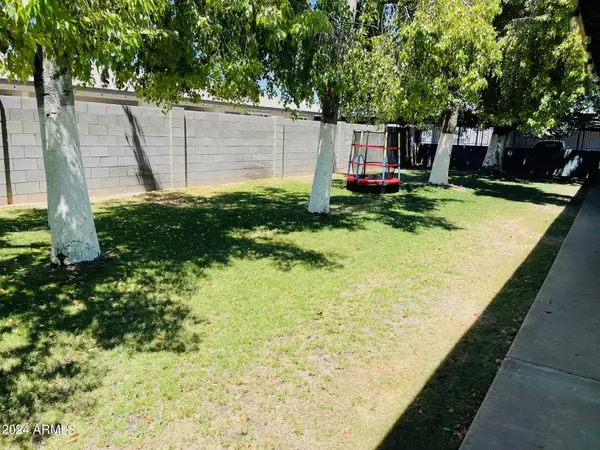
3 Beds
1 Bath
821 SqFt
3 Beds
1 Bath
821 SqFt
Key Details
Property Type Condo
Sub Type Apartment Style/Flat
Listing Status Pending
Purchase Type For Rent
Square Footage 821 sqft
Subdivision Grandview Highlands
MLS Listing ID 6757071
Style Ranch
Bedrooms 3
HOA Y/N No
Originating Board Arizona Regional Multiple Listing Service (ARMLS)
Year Built 1962
Lot Size 8,450 Sqft
Acres 0.19
Property Description
Location
State AZ
County Maricopa
Community Grandview Highlands
Direction South to Highland, West to 12th Ave, South to property.
Rooms
Den/Bedroom Plus 3
Ensuite Laundry See Remarks, Other, Dryer Included, Stacked Washer/Dryer, Washer Included
Interior
Interior Features Eat-in Kitchen, Pantry, Granite Counters
Laundry Location See Remarks,Other,Dryer Included,Stacked Washer/Dryer,Washer Included
Heating Electric, Natural Gas
Cooling Refrigeration
Flooring Tile
Fireplaces Number No Fireplace
Fireplaces Type None
Furnishings Unfurnished
Fireplace No
Window Features Dual Pane
Laundry See Remarks, Other, Dryer Included, Stacked Washer/Dryer, Washer Included
Exterior
Garage Assigned
Carport Spaces 1
Fence Block, Wood
Pool None
Waterfront No
Roof Type Composition
Parking Type Assigned
Private Pool No
Building
Lot Description Alley, Desert Front, Gravel/Stone Back, Grass Front
Story 1
Builder Name UKN
Sewer Public Sewer
Water City Water
Architectural Style Ranch
Schools
Elementary Schools Osborn Middle School
Middle Schools Osborn Middle School
High Schools Phoenix Union Bioscience High School
School District Phoenix Union High School District
Others
Pets Allowed Lessor Approval
Senior Community No
Tax ID 155-43-182
Horse Property N

Copyright 2024 Arizona Regional Multiple Listing Service, Inc. All rights reserved.
GET MORE INFORMATION

Partner | Lic# SA686121000






