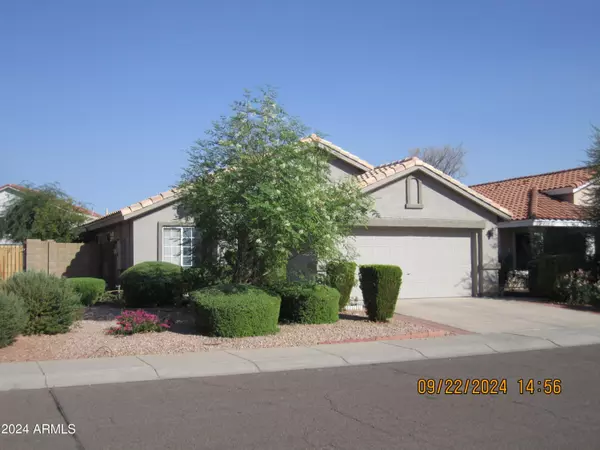
3 Beds
2 Baths
1,253 SqFt
3 Beds
2 Baths
1,253 SqFt
OPEN HOUSE
Sat Oct 19, 3:30pm - 5:30pm
Key Details
Property Type Single Family Home
Sub Type Single Family - Detached
Listing Status Active
Purchase Type For Sale
Square Footage 1,253 sqft
Price per Sqft $299
Subdivision Cactus Park 1
MLS Listing ID 6761182
Style Other (See Remarks),Santa Barbara/Tuscan
Bedrooms 3
HOA Fees $33/mo
HOA Y/N Yes
Originating Board Arizona Regional Multiple Listing Service (ARMLS)
Year Built 1997
Annual Tax Amount $1,415
Tax Year 2023
Lot Size 5,175 Sqft
Acres 0.12
Property Description
Location
State AZ
County Maricopa
Community Cactus Park 1
Direction Head West on W Cactus Rd to N 43rd Ave. Right onto N 43rd Ave. Right onto W Larkspur Dr. right onto N 42nd Dr. Home will be on the left.
Rooms
Other Rooms Family Room
Den/Bedroom Plus 3
Ensuite Laundry WshrDry HookUp Only
Interior
Interior Features Eat-in Kitchen, Breakfast Bar, No Interior Steps, Vaulted Ceiling(s), Pantry, Full Bth Master Bdrm, Separate Shwr & Tub, Tub with Jets
Laundry Location WshrDry HookUp Only
Heating Natural Gas
Cooling Refrigeration, Ceiling Fan(s)
Flooring Tile
Fireplaces Number No Fireplace
Fireplaces Type None
Fireplace No
SPA None
Laundry WshrDry HookUp Only
Exterior
Garage Spaces 2.0
Garage Description 2.0
Fence Block
Pool None
Landscape Description Irrigation Back, Irrigation Front
Community Features Playground, Biking/Walking Path
Amenities Available None
Waterfront No
Roof Type Tile
Private Pool No
Building
Lot Description Synthetic Grass Back, Auto Timer H2O Front, Auto Timer H2O Back, Irrigation Front, Irrigation Back
Story 1
Builder Name KAUFMAN & BROAD HOME SALE
Sewer Public Sewer
Water City Water
Architectural Style Other (See Remarks), Santa Barbara/Tuscan
Schools
Elementary Schools Chaparral Elementary School - Phoenix
Middle Schools Desert Foothills Middle School
High Schools Moon Valley High School
School District Glendale Union High School District
Others
HOA Name CactusPark Community
HOA Fee Include No Fees
Senior Community No
Tax ID 149-27-387
Ownership Fee Simple
Acceptable Financing Conventional, FHA, VA Loan
Horse Property N
Listing Terms Conventional, FHA, VA Loan

Copyright 2024 Arizona Regional Multiple Listing Service, Inc. All rights reserved.
GET MORE INFORMATION

Partner | Lic# SA686121000






