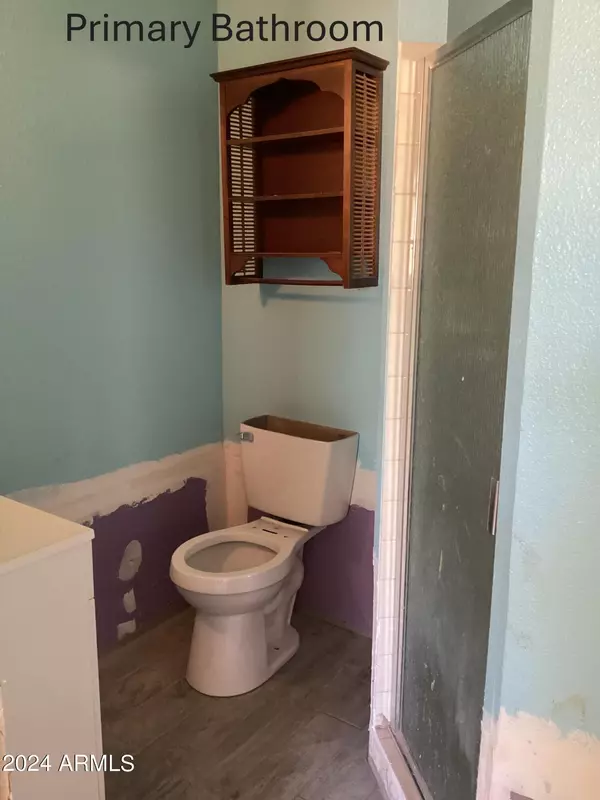
2 Beds
2 Baths
1,564 SqFt
2 Beds
2 Baths
1,564 SqFt
Key Details
Property Type Single Family Home
Sub Type Single Family - Detached
Listing Status Active
Purchase Type For Sale
Square Footage 1,564 sqft
Price per Sqft $76
Subdivision Ligiers 2Nd Addition
MLS Listing ID 6769359
Bedrooms 2
HOA Y/N No
Originating Board Arizona Regional Multiple Listing Service (ARMLS)
Year Built 1942
Annual Tax Amount $764
Tax Year 2024
Lot Size 0.380 Acres
Acres 0.38
Property Description
Location
State AZ
County Cochise
Community Ligiers 2Nd Addition
Direction I-10 Exit 318 Dragoon Rd - Drive 3.5 miles on E. Dragoon Rd, make left onto Johnson Rd, turn right onto Ligier St, turn left onto N Tortoise Trail, cross over E Cactus Wren Rd, house on right corner.
Rooms
Master Bedroom Split
Den/Bedroom Plus 3
Ensuite Laundry WshrDry HookUp Only
Interior
Interior Features Eat-in Kitchen, Breakfast Bar, Kitchen Island, 3/4 Bath Master Bdrm, Laminate Counters
Laundry Location WshrDry HookUp Only
Heating Natural Gas
Cooling Evaporative Cooling, Ceiling Fan(s)
Flooring Tile, Wood
Fireplaces Number No Fireplace
Fireplaces Type None
Fireplace No
SPA None
Laundry WshrDry HookUp Only
Exterior
Exterior Feature Covered Patio(s)
Garage RV Access/Parking, Gated
Fence Chain Link
Pool None
Amenities Available None
Waterfront No
View Mountain(s)
Roof Type Composition
Parking Type RV Access/Parking, Gated
Private Pool No
Building
Lot Description Corner Lot, Grass Front, Grass Back
Story 1
Sewer Septic Tank
Water Pvt Water Company
Structure Type Covered Patio(s)
Schools
Elementary Schools Benson Primary School
Middle Schools Benson Middle School
High Schools Benson High School
School District Benson Unified School District
Others
HOA Fee Include No Fees
Senior Community No
Tax ID 208-78-124
Ownership Fee Simple
Horse Property N

Copyright 2024 Arizona Regional Multiple Listing Service, Inc. All rights reserved.
GET MORE INFORMATION

Partner | Lic# SA686121000






