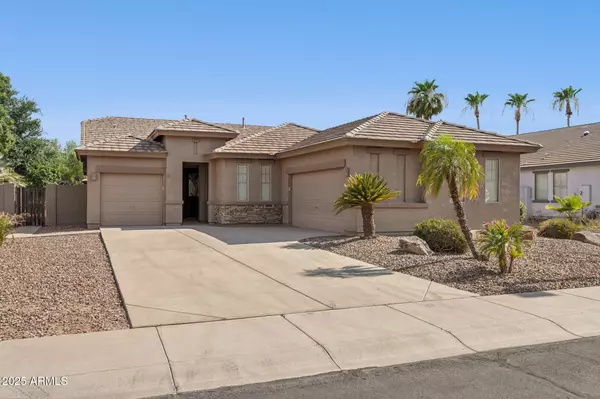4 Beds
2 Baths
2,129 SqFt
4 Beds
2 Baths
2,129 SqFt
Open House
Sat Aug 23, 2:00pm - 4:30pm
Key Details
Property Type Single Family Home
Sub Type Single Family Residence
Listing Status Active
Purchase Type For Sale
Square Footage 2,129 sqft
Price per Sqft $304
Subdivision Ashley Heights
MLS Listing ID 6892696
Style Ranch
Bedrooms 4
HOA Fees $174/qua
HOA Y/N Yes
Year Built 2002
Annual Tax Amount $2,279
Tax Year 2024
Lot Size 8,997 Sqft
Acres 0.21
Property Sub-Type Single Family Residence
Source Arizona Regional Multiple Listing Service (ARMLS)
Property Description
FOUR BEDROOM single-level split floor plan includes generous bedroom layouts, multiple entertaining areas, a spacious family room with built-ins, and a formal living/dining space large enough for large scale entertaining with either a dining or pool table. The private primary suite includes a soaking tub, walk-in shower, dual vanities and a HUGE WALK IN CLOSET. Extra large laundry room.
Enjoy a North/South-facing oversized lot with sparkling pool and heated spa, covered patio, huge side yards and mature grapefruit and orange tree. The THREE CAR GARAGE has built in storage and is valuable with one of the garages being separate, allowing for multiple uses including a home gym or game room by adding a mini-split, plus the extended-length driveway offers off street parking for many cars.
Located in Ashley Heights, a highly desirable Gilbert neighborhood with walking paths, playgrounds, shaded BBQs, grassy parks, tennis and pickleball court, sand volleyball court and several large play structures. Minutes to Loop 202, 60, 24, Facebook (6 miles), Banner Medical Center (5 miles) San Tan Village (3.8 miles), Phoenix-Mesa Gateway Airport (3 miles) and ASU Polytechnic Campus (2.5 miles). Top-rated Higley Unified School District with notable alumni NFL player Kyle Allen and MLB player Cody Bellinger. Excellent value in Gilbert.
Location
State AZ
County Maricopa
Community Ashley Heights
Direction East on Recker, south on 178th, west on Willet, south on Pheasant to Shannon on south side of road.
Rooms
Other Rooms Great Room, Family Room
Master Bedroom Split
Den/Bedroom Plus 4
Separate Den/Office N
Interior
Interior Features Double Vanity, Eat-in Kitchen, Breakfast Bar, No Interior Steps, Kitchen Island, Pantry, Full Bth Master Bdrm, Separate Shwr & Tub
Heating Natural Gas
Cooling Central Air, Ceiling Fan(s), Programmable Thmstat
Flooring Carpet, Tile
Fireplaces Type None
Fireplace No
Window Features Solar Screens,Dual Pane
Appliance Gas Cooktop
SPA Heated,Private
Exterior
Parking Features Garage Door Opener
Garage Spaces 3.0
Garage Description 3.0
Fence Block
Pool Play Pool
Landscape Description Irrigation Back, Irrigation Front
Community Features Tennis Court(s), Playground, Biking/Walking Path
Roof Type Tile
Porch Covered Patio(s), Patio
Private Pool Yes
Building
Lot Description Desert Back, Desert Front, Irrigation Front, Irrigation Back
Story 1
Builder Name SHEA
Sewer Public Sewer
Water City Water
Architectural Style Ranch
New Construction No
Schools
Elementary Schools Gateway Pointe Elementary
Middle Schools Cooley Middle School
High Schools Williams Field High School
School District Higley Unified School District
Others
HOA Name Ashley Heights HOA
HOA Fee Include Maintenance Grounds
Senior Community No
Tax ID 304-38-070
Ownership Fee Simple
Acceptable Financing Cash, Conventional, FHA, VA Loan
Horse Property N
Listing Terms Cash, Conventional, FHA, VA Loan
Virtual Tour https://www.zillow.com/view-imx/12282810-208e-42fe-9b4b-5941b48a41df?setAttribution=mls&wl=true&initialViewType=pano&utm_source=dashboard

Copyright 2025 Arizona Regional Multiple Listing Service, Inc. All rights reserved.
GET MORE INFORMATION
Partner | Lic# SA686121000






