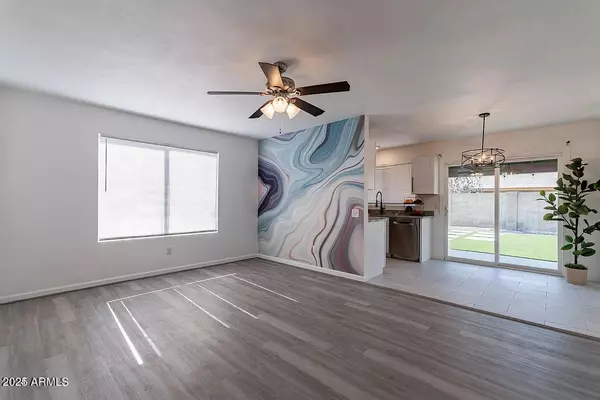
2 Beds
1 Bath
823 SqFt
2 Beds
1 Bath
823 SqFt
Key Details
Property Type Single Family Home
Sub Type Gemini/Twin Home
Listing Status Active Under Contract
Purchase Type For Sale
Square Footage 823 sqft
Price per Sqft $373
Subdivision Suncrest Villas Unit 3
MLS Listing ID 6900542
Bedrooms 2
HOA Y/N No
Year Built 1986
Annual Tax Amount $591
Tax Year 2024
Lot Size 4,280 Sqft
Acres 0.1
Property Sub-Type Gemini/Twin Home
Source Arizona Regional Multiple Listing Service (ARMLS)
Property Description
Location
State AZ
County Maricopa
Community Suncrest Villas Unit 3
Area Maricopa
Direction 31st Ave and the 101 North, turn South on 31st Ave, West on Blackhawk Drive, second left into cul-de-sac.
Rooms
Other Rooms Great Room
Den/Bedroom Plus 2
Separate Den/Office N
Interior
Interior Features Granite Counters
Heating Electric
Cooling Central Air
Flooring Laminate, Tile
SPA None
Laundry Wshr/Dry HookUp Only
Exterior
Parking Features Garage Door Opener
Garage Spaces 1.0
Garage Description 1.0
Fence Block, Wood
Utilities Available APS
Roof Type Composition
Porch Patio
Total Parking Spaces 1
Private Pool No
Building
Lot Description Cul-De-Sac, Gravel/Stone Front, Gravel/Stone Back, Synthetic Grass Back
Story 1
Builder Name Unknown
Sewer Public Sewer
Water City Water
New Construction No
Schools
Elementary Schools Paseo Hills School
Middle Schools Deer Valley Middle School
High Schools Barry Goldwater High School
School District Deer Valley Unified District
Others
HOA Fee Include No Fees
Senior Community No
Tax ID 206-08-260
Ownership Fee Simple
Acceptable Financing Cash, Conventional, FHA, VA Loan
Horse Property N
Disclosures Seller Discl Avail
Possession Close Of Escrow
Listing Terms Cash, Conventional, FHA, VA Loan

Copyright 2025 Arizona Regional Multiple Listing Service, Inc. All rights reserved.
GET MORE INFORMATION

Partner | Lic# SA686121000






