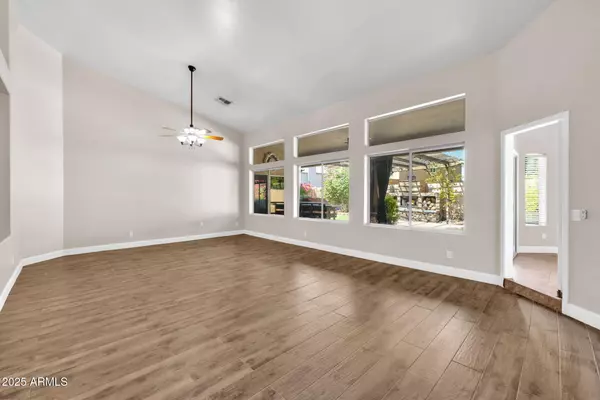4 Beds
2.5 Baths
2,757 SqFt
4 Beds
2.5 Baths
2,757 SqFt
Open House
Sat Aug 23, 8:00am - 6:00pm
Sun Aug 24, 8:00am - 6:00pm
Key Details
Property Type Single Family Home
Sub Type Single Family Residence
Listing Status Active
Purchase Type For Sale
Square Footage 2,757 sqft
Price per Sqft $253
Subdivision Catalina Bay At The Islands
MLS Listing ID 6908713
Style Ranch
Bedrooms 4
HOA Fees $382/mo
HOA Y/N Yes
Year Built 1993
Annual Tax Amount $2,742
Tax Year 2024
Lot Size 8,072 Sqft
Acres 0.19
Property Sub-Type Single Family Residence
Source Arizona Regional Multiple Listing Service (ARMLS)
Property Description
The huge master suite is a true retreat, featuring a luxurious jetted garden tub for ultimate relaxation. The interior shines with neutral paint throughout, creating a bright and inviting atmosphere. Outside, escape to a garden oasis in the expansive backyard, complete with a sparkling pool, a cozy wood-burning outdoor fireplace, and a greenhouse for gardening enthusiasts. An RV gate adds convenience for adventurers.
This home is move-in ready with significant updates, including a new roof, a new water heater, and two newer A/C units for year-round comfort. Don't miss the opportunity to own this meticulously maintained gem in a prime location!
Location
State AZ
County Maricopa
Community Catalina Bay At The Islands
Direction W on Warner Rd * N (right) on Cooper Key Ct * E (right) on Islandia Dr * N (left) on Lagoon Dr. Property is on your left.
Rooms
Other Rooms Family Room
Master Bedroom Split
Den/Bedroom Plus 4
Separate Den/Office N
Interior
Interior Features High Speed Internet, Double Vanity, Eat-in Kitchen, Breakfast Bar, Vaulted Ceiling(s), Kitchen Island, Pantry, Full Bth Master Bdrm, Separate Shwr & Tub, Tub with Jets
Heating Electric
Cooling Central Air, Ceiling Fan(s)
Flooring Tile
Fireplaces Type Exterior Fireplace
Fireplace Yes
Window Features Solar Screens,Dual Pane
SPA None
Exterior
Exterior Feature Storage, Built-in Barbecue
Parking Features RV Access/Parking, RV Gate, Garage Door Opener, Extended Length Garage
Garage Spaces 3.0
Garage Description 3.0
Fence Block
Pool Play Pool
Community Features Lake, Playground, Biking/Walking Path
Roof Type Tile
Porch Covered Patio(s)
Private Pool Yes
Building
Lot Description Sprinklers In Front, Desert Back, Desert Front, Grass Front, Synthetic Grass Back, Auto Timer H2O Front, Auto Timer H2O Back
Story 1
Builder Name Blandford
Sewer Public Sewer
Water City Water
Architectural Style Ranch
Structure Type Storage,Built-in Barbecue
New Construction No
Schools
Elementary Schools Islands Elementary School
Middle Schools Mesquite Jr High School
High Schools Mesquite High School
School District Gilbert Unified District
Others
HOA Name The Islands
HOA Fee Include Maintenance Grounds
Senior Community No
Tax ID 310-04-341
Ownership Fee Simple
Acceptable Financing Cash, Conventional, FHA, VA Loan, Wraparound
Horse Property N
Listing Terms Cash, Conventional, FHA, VA Loan, Wraparound

Copyright 2025 Arizona Regional Multiple Listing Service, Inc. All rights reserved.
GET MORE INFORMATION
Partner | Lic# SA686121000






