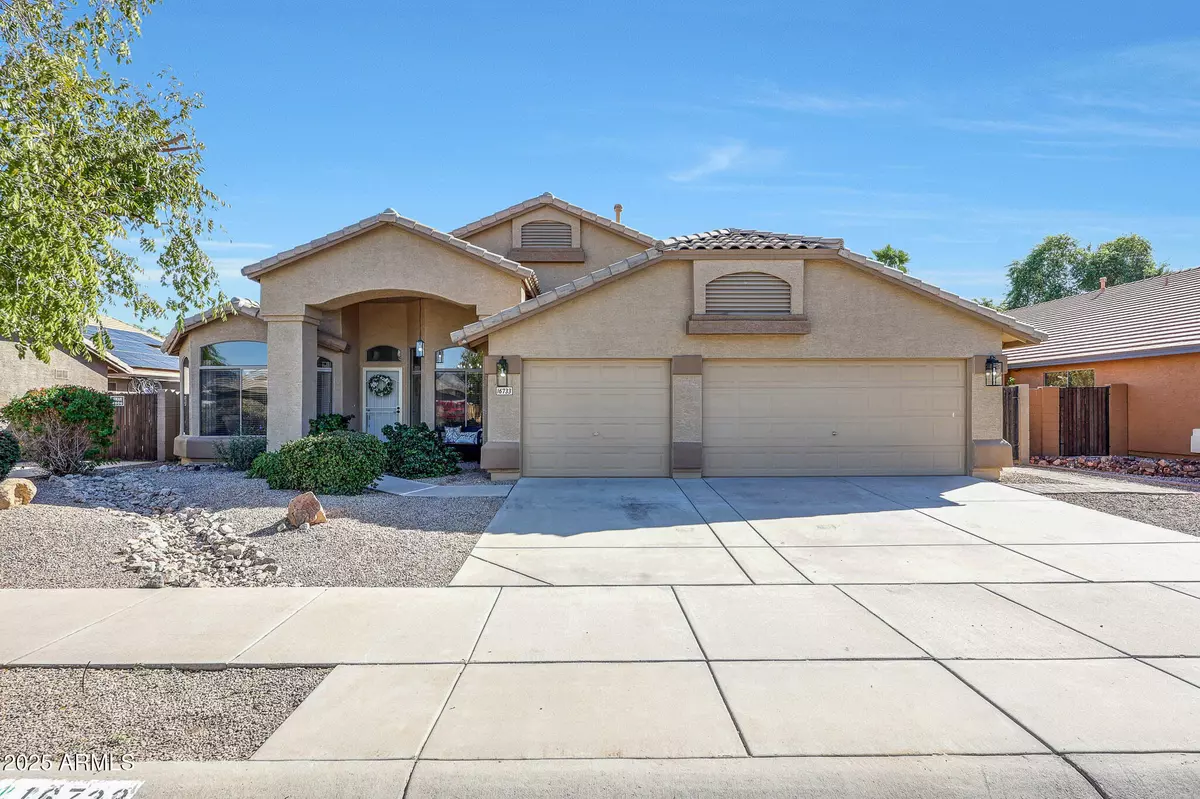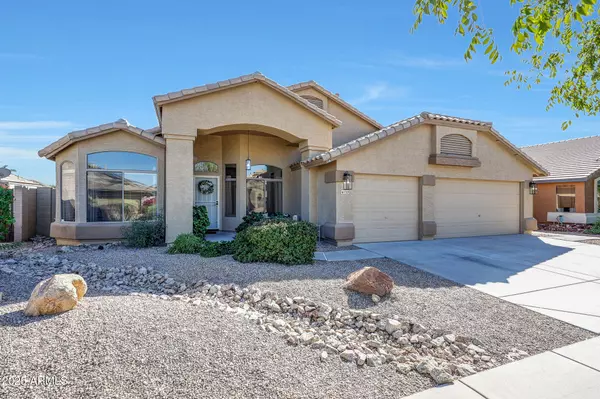
4 Beds
2 Baths
2,179 SqFt
4 Beds
2 Baths
2,179 SqFt
Open House
Sun Oct 05, 2:00pm - 5:00pm
Key Details
Property Type Single Family Home
Sub Type Single Family Residence
Listing Status Active
Purchase Type For Sale
Square Footage 2,179 sqft
Price per Sqft $192
Subdivision Canyon Trails Phase 1
MLS Listing ID 6927976
Bedrooms 4
HOA Fees $103/mo
HOA Y/N Yes
Year Built 2001
Annual Tax Amount $1,619
Tax Year 2024
Lot Size 8,049 Sqft
Acres 0.18
Property Sub-Type Single Family Residence
Source Arizona Regional Multiple Listing Service (ARMLS)
Property Description
Step inside to discover thoughtful upgrades throughout, including NEW quartz countertops in the kitchen and both bathrooms, NEW fixtures and fans, fresh interior paint, and NEW blinds. The front and back doors have been replaced and include NEW security doors for added comfort and peace of mind. The home includes a dishwasher replaced in 2025, a water heater replaced in 2022, flooring replaced in 2021, and an A/C unit replaced in 2018.
This home also offers energy efficiency with solar panels and grandfathered rates to help keep utility costs low. A soft water system conveys with the sale, and the spacious 3-car garage provides plenty of storage.
Located near schools, parks, and convenient freeway access, this Canyon Trails home is move-in ready and waiting for its next owner to enjoy.
Location
State AZ
County Maricopa
Community Canyon Trails Phase 1
Area Maricopa
Direction Head south on Loop 303 and exit Cotton Ln. Go south and turn east on Canyon Trails Blvd. Turn left on 167th Ave. Go north past Van Buren St. Turn left on McKinley St. Turn left on 167th Dr to Pierce St. Home on south side of road.
Rooms
Other Rooms Family Room
Den/Bedroom Plus 5
Separate Den/Office Y
Interior
Interior Features High Speed Internet, Double Vanity, Eat-in Kitchen, Breakfast Bar, 9+ Flat Ceilings, Vaulted Ceiling(s), Kitchen Island, Pantry, Full Bth Master Bdrm, Separate Shwr & Tub
Heating Natural Gas
Cooling Central Air, Ceiling Fan(s)
Flooring Vinyl, Tile
Window Features Dual Pane
Appliance Electric Cooktop
SPA None
Laundry Wshr/Dry HookUp Only
Exterior
Parking Features RV Gate, Garage Door Opener
Garage Spaces 3.0
Garage Description 3.0
Fence Block
Community Features Biking/Walking Path
Utilities Available APS
Roof Type Tile
Porch Covered Patio(s)
Total Parking Spaces 3
Private Pool No
Building
Lot Description Sprinklers In Rear, Sprinklers In Front, Desert Back, Desert Front, Grass Back
Story 1
Builder Name Continental Homes
Sewer Public Sewer
Water City Water
New Construction No
Schools
Elementary Schools Desert Thunder
Middle Schools Desert Thunder
High Schools Desert Edge High School
School District Agua Fria Union High School District
Others
HOA Name Canyon Trails
HOA Fee Include Maintenance Grounds
Senior Community No
Tax ID 500-89-454
Ownership Fee Simple
Acceptable Financing Cash, Conventional, FHA, VA Loan
Horse Property N
Disclosures Seller Discl Avail
Possession Close Of Escrow
Listing Terms Cash, Conventional, FHA, VA Loan
Special Listing Condition Probate Listing
Virtual Tour https://www.zillow.com/view-imx/4f9b48a0-5576-4a44-b4cf-33b0385083b2?setAttribution=mls&wl=true&initialViewType=pano&utm_source=dashboard

Copyright 2025 Arizona Regional Multiple Listing Service, Inc. All rights reserved.
GET MORE INFORMATION

Partner | Lic# SA686121000






