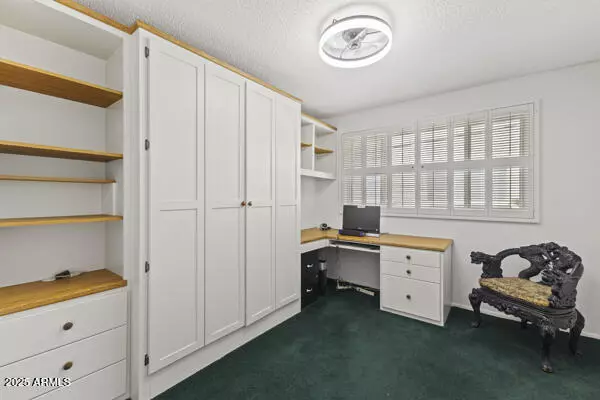
2 Beds
2 Baths
1,111 SqFt
2 Beds
2 Baths
1,111 SqFt
Key Details
Property Type Condo, Apartment
Sub Type Apartment
Listing Status Active
Purchase Type For Sale
Square Footage 1,111 sqft
Price per Sqft $179
Subdivision Park North Ardmore Cooperative
MLS Listing ID 6932320
Bedrooms 2
HOA Fees $567/mo
HOA Y/N Yes
Year Built 1962
Annual Tax Amount $26,399
Tax Year 2024
Lot Size 1.918 Acres
Acres 1.92
Property Sub-Type Apartment
Source Arizona Regional Multiple Listing Service (ARMLS)
Property Description
Location
State AZ
County Maricopa
Community Park North Ardmore Cooperative
Area Maricopa
Direction West to 3rd Avenue. South to Clarendon. West to complex on the north side of the street.
Rooms
Other Rooms Great Room
Den/Bedroom Plus 2
Separate Den/Office N
Interior
Interior Features High Speed Internet, Eat-in Kitchen, No Interior Steps, Pantry, Full Bth Master Bdrm, Laminate Counters
Heating Natural Gas
Cooling Central Air, Ceiling Fan(s)
Flooring Carpet, Laminate, Tile
Fireplace No
Window Features Dual Pane
SPA None
Laundry Other, See Remarks
Exterior
Exterior Feature Balcony
Parking Features Assigned, Detached
Carport Spaces 1
Fence See Remarks, Other
Community Features Gated, Near Light Rail Stop, Near Bus Stop, Coin-Op Laundry
Utilities Available APS
Roof Type Built-Up
Private Pool No
Building
Lot Description Grass Front
Story 2
Builder Name CUSTOM
Sewer Sewer in & Cnctd, Public Sewer
Water City Water
Structure Type Balcony
New Construction No
Schools
Elementary Schools Encanto School
Middle Schools Clarendon School
High Schools Central High School
School District Phoenix Union High School District
Others
HOA Name Park North HOA
HOA Fee Include Roof Repair,Insurance,Sewer,Pest Control,Maintenance Grounds,Other (See Remarks),Front Yard Maint,Trash,Water,Roof Replacement,Maintenance Exterior
Senior Community No
Tax ID 118-29-006-B
Ownership Co-Operative
Acceptable Financing Cash
Horse Property N
Disclosures Seller Discl Avail
Possession By Agreement
Listing Terms Cash

Copyright 2025 Arizona Regional Multiple Listing Service, Inc. All rights reserved.
GET MORE INFORMATION

Partner | Lic# SA686121000






