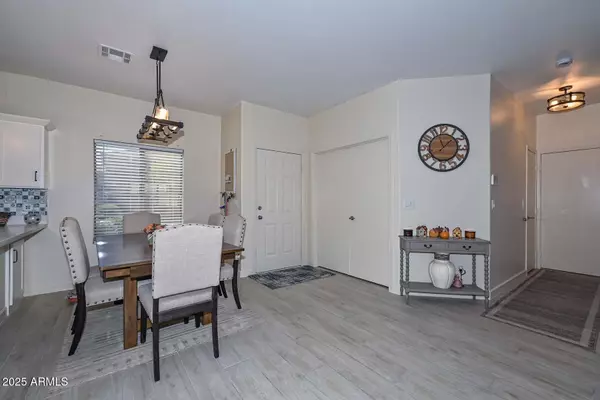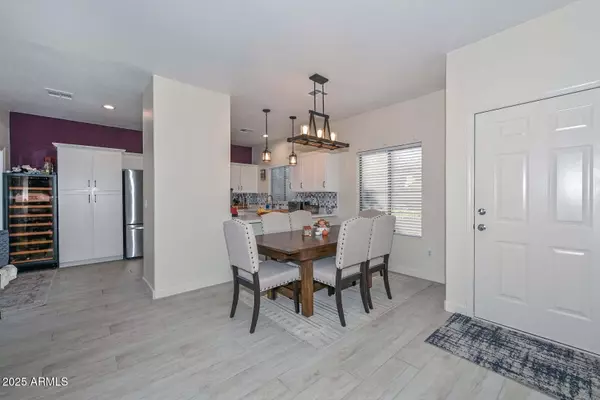
3 Beds
3 Baths
1,648 SqFt
3 Beds
3 Baths
1,648 SqFt
Key Details
Property Type Single Family Home
Sub Type Single Family Residence
Listing Status Active
Purchase Type For Sale
Square Footage 1,648 sqft
Price per Sqft $345
Subdivision Fiesta At Desert Ridge
MLS Listing ID 6942241
Bedrooms 3
HOA Fees $839/Semi-Annually
HOA Y/N Yes
Year Built 1998
Annual Tax Amount $1,825
Tax Year 2025
Lot Size 2,771 Sqft
Acres 0.06
Property Sub-Type Single Family Residence
Source Arizona Regional Multiple Listing Service (ARMLS)
Property Description
Location
State AZ
County Maricopa
Community Fiesta At Desert Ridge
Area Maricopa
Direction From Deer Valley, head north on 40th street to Melinda east to home on the North side of street
Rooms
Other Rooms Great Room
Master Bedroom Upstairs
Den/Bedroom Plus 4
Separate Den/Office Y
Interior
Interior Features High Speed Internet, Double Vanity, Upstairs, Breakfast Bar, 9+ Flat Ceilings, Pantry, 3/4 Bath Master Bdrm
Cooling Central Air
Flooring Carpet, Vinyl, Tile
Fireplace Yes
Window Features Solar Screens,Dual Pane
Appliance Gas Cooktop
SPA None
Exterior
Exterior Feature Private Yard, Storage
Garage Spaces 2.0
Garage Description 2.0
Fence Block
Landscape Description Irrigation Front
Community Features Playground, Biking/Walking Path
Utilities Available APS
Roof Type Tile
Porch Covered Patio(s), Patio
Total Parking Spaces 2
Private Pool No
Building
Lot Description Sprinklers In Front, Desert Back, Desert Front, Irrigation Front
Story 2
Builder Name Trend Homes
Sewer Public Sewer
Water City Water
Structure Type Private Yard,Storage
New Construction No
Schools
Elementary Schools Desert Trails Elementary School
Middle Schools Explorer Middle School
High Schools Pinnacle High School
School District Paradise Valley Unified District
Others
HOA Name Fiesta at Desert Rdg
HOA Fee Include Front Yard Maint
Senior Community No
Tax ID 212-40-051
Ownership Fee Simple
Acceptable Financing Conventional, FHA
Horse Property N
Disclosures Seller Discl Avail
Possession Close Of Escrow
Listing Terms Conventional, FHA

Copyright 2025 Arizona Regional Multiple Listing Service, Inc. All rights reserved.
GET MORE INFORMATION

Partner | Lic# SA686121000






