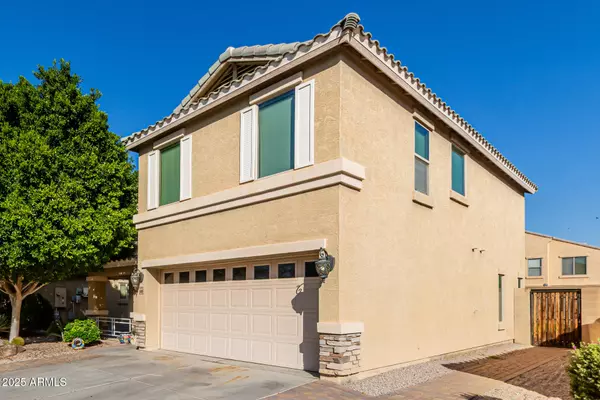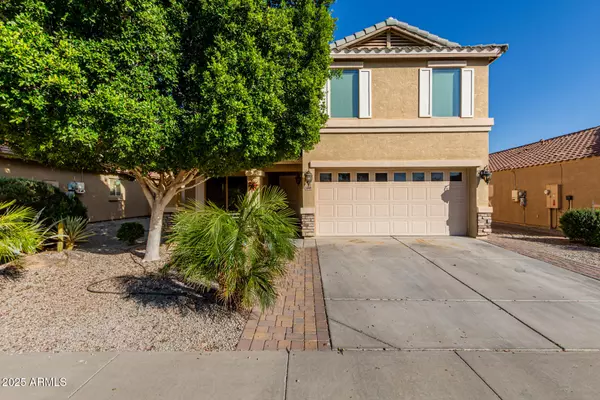
4 Beds
2.5 Baths
2,178 SqFt
4 Beds
2.5 Baths
2,178 SqFt
Key Details
Property Type Single Family Home
Sub Type Single Family Residence
Listing Status Pending
Purchase Type For Sale
Square Footage 2,178 sqft
Price per Sqft $160
Subdivision Sonoran Vista Unit 1
MLS Listing ID 6946208
Bedrooms 4
HOA Fees $90/mo
HOA Y/N Yes
Year Built 2012
Annual Tax Amount $2,151
Tax Year 2024
Lot Size 6,077 Sqft
Acres 0.14
Property Sub-Type Single Family Residence
Source Arizona Regional Multiple Listing Service (ARMLS)
Property Description
Location
State AZ
County Maricopa
Community Sonoran Vista Unit 1
Area Maricopa
Direction South on Watson Rd, right on Roeser Rd, right on Rovey Pkwy, left on Sonrisas St, W Sonrisas St turns right and becomes S 236th Dr. Property will be on the right.
Rooms
Other Rooms Loft, Great Room, Family Room
Master Bedroom Upstairs
Den/Bedroom Plus 5
Separate Den/Office N
Interior
Interior Features Double Vanity, Upstairs, Breakfast Bar, Pantry, Full Bth Master Bdrm, Separate Shwr & Tub, Laminate Counters
Heating Electric
Cooling Central Air, Ceiling Fan(s)
Flooring Carpet, Stone, Tile
Fireplace No
SPA None
Laundry Wshr/Dry HookUp Only
Exterior
Parking Features Garage Door Opener, Direct Access
Garage Spaces 2.0
Garage Description 2.0
Fence Block
Community Features Playground
Utilities Available SRP
Roof Type Tile
Porch Covered Patio(s)
Total Parking Spaces 2
Private Pool No
Building
Lot Description East/West Exposure, Gravel/Stone Front, Gravel/Stone Back, Grass Back
Story 2
Builder Name D R HORTON HOMES
Sewer Public Sewer
Water City Water
New Construction No
Schools
Elementary Schools Steven R. Jasinski Elementary School
Middle Schools Buckeye Elementary School
High Schools Buckeye Union High School
School District Buckeye Union High School District
Others
HOA Name Sonoran Vista
HOA Fee Include Maintenance Grounds
Senior Community No
Tax ID 504-43-602
Ownership Fee Simple
Acceptable Financing Cash, Conventional, FHA, VA Loan
Horse Property N
Disclosures Agency Discl Req, Seller Discl Avail
Possession Close Of Escrow
Listing Terms Cash, Conventional, FHA, VA Loan

Copyright 2025 Arizona Regional Multiple Listing Service, Inc. All rights reserved.
GET MORE INFORMATION

Partner | Lic# SA686121000






