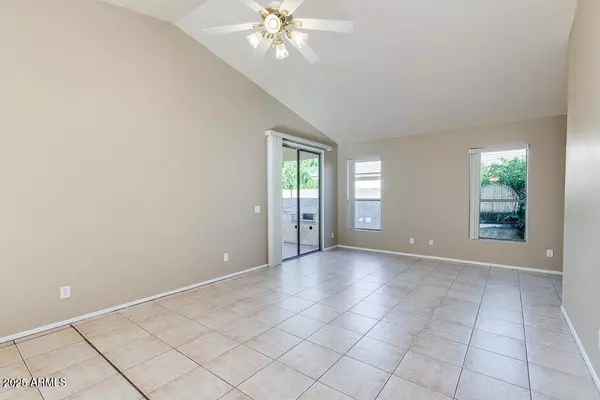
3 Beds
2 Baths
1,401 SqFt
3 Beds
2 Baths
1,401 SqFt
Key Details
Property Type Single Family Home
Sub Type Single Family Residence
Listing Status Active
Purchase Type For Rent
Square Footage 1,401 sqft
Subdivision Mesquite Canyon 1
MLS Listing ID 6947088
Bedrooms 3
HOA Y/N Yes
Year Built 1999
Lot Size 5,830 Sqft
Acres 0.13
Property Sub-Type Single Family Residence
Source Arizona Regional Multiple Listing Service (ARMLS)
Property Description
Location
State AZ
County Maricopa
Community Mesquite Canyon 1
Area Maricopa
Direction East to Mesquite Canyon Dr, South Follow Around turns in to Canyon Rim, South past Elementary School, Right on Posada, Left on Cortland, RIght on Posada, Left on Morena, RIght on Plana to house
Rooms
Other Rooms Great Room
Master Bedroom Split
Den/Bedroom Plus 3
Separate Den/Office N
Interior
Interior Features High Speed Internet, Granite Counters, Double Vanity, Eat-in Kitchen, Breakfast Bar, Full Bth Master Bdrm, Separate Shwr & Tub
Heating Natural Gas
Cooling Central Air
Flooring Tile
Furnishings Unfurnished
Fireplace No
Appliance Electric Cooktop
SPA None
Laundry Washer Hookup, In Garage
Exterior
Exterior Feature Playground
Parking Features Direct Access, Attch'd Gar Cabinets
Garage Spaces 2.0
Garage Description 2.0
Fence Block
Community Features Biking/Walking Path
Utilities Available SRP
Roof Type Tile
Porch Covered Patio(s)
Total Parking Spaces 2
Private Pool No
Building
Lot Description Desert Back, Desert Front, Gravel/Stone Front, Gravel/Stone Back
Story 1
Builder Name Continental Homes
Sewer Public Sewer
Water City Water
Structure Type Playground
New Construction No
Schools
Elementary Schools Canyon Rim Elementary
Middle Schools Desert Ridge Jr. High
High Schools Desert Ridge High
School District Gilbert Unified District
Others
Pets Allowed Lessor Approval
HOA Name Mesquite Canyon
Senior Community No
Tax ID 304-02-301
Horse Property N
Disclosures Agency Discl Req, Seller Discl Avail
Possession Immediate

Copyright 2025 Arizona Regional Multiple Listing Service, Inc. All rights reserved.
GET MORE INFORMATION

Partner | Lic# SA686121000






