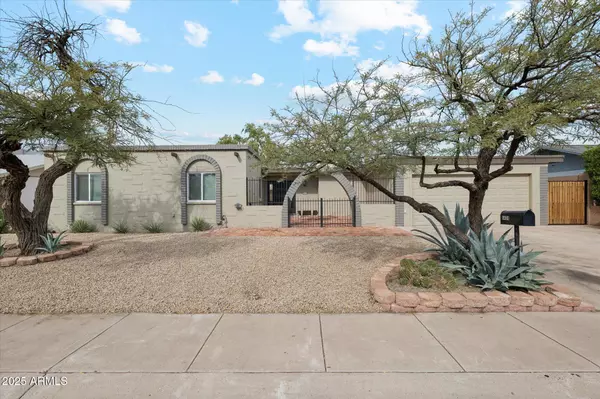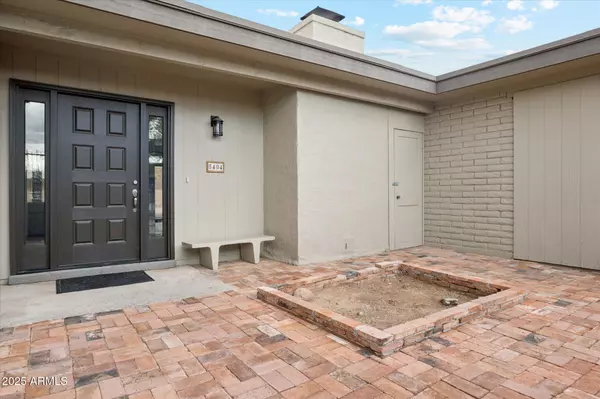
4 Beds
2 Baths
1,955 SqFt
4 Beds
2 Baths
1,955 SqFt
Key Details
Property Type Single Family Home
Sub Type Single Family Residence
Listing Status Active
Purchase Type For Sale
Square Footage 1,955 sqft
Price per Sqft $214
Subdivision Olive West 4
MLS Listing ID 6949332
Style Spanish
Bedrooms 4
HOA Y/N No
Year Built 1972
Annual Tax Amount $1,181
Tax Year 2025
Lot Size 9,605 Sqft
Acres 0.22
Property Sub-Type Single Family Residence
Source Arizona Regional Multiple Listing Service (ARMLS)
Property Description
This move-in-ready home offers quality updates throughout and is ready for its next owner.
Location
State AZ
County Maricopa
Community Olive West 4
Area Maricopa
Direction West on Olive, North on 53rd Ave, West on Eva. Home on the North Side.
Rooms
Other Rooms Family Room
Den/Bedroom Plus 4
Separate Den/Office N
Interior
Interior Features Granite Counters, Breakfast Bar, Full Bth Master Bdrm
Heating Electric
Cooling Central Air, Ceiling Fan(s)
Flooring Carpet, Tile
Fireplaces Type Family Room
Fireplace Yes
Window Features Low-Emissivity Windows,Dual Pane
Appliance Electric Cooktop
SPA None
Exterior
Exterior Feature Storage
Parking Features Direct Access
Garage Spaces 2.0
Garage Description 2.0
Fence Block
Utilities Available SRP
Roof Type Composition
Porch Covered Patio(s), Patio
Total Parking Spaces 2
Private Pool No
Building
Lot Description North/South Exposure, Desert Back, Desert Front, Gravel/Stone Back
Story 1
Builder Name Unknown
Sewer Public Sewer
Water City Water
Architectural Style Spanish
Structure Type Storage
New Construction No
Schools
Elementary Schools Heritage School
Middle Schools Heritage School
High Schools Ironwood High School
School District Peoria Unified School District
Others
HOA Fee Include No Fees
Senior Community No
Tax ID 148-21-071
Ownership Fee Simple
Acceptable Financing Cash, Conventional, 1031 Exchange, FHA, VA Loan
Horse Property N
Disclosures Agency Discl Req, Seller Discl Avail
Possession By Agreement
Listing Terms Cash, Conventional, 1031 Exchange, FHA, VA Loan
Special Listing Condition Owner/Agent

Copyright 2025 Arizona Regional Multiple Listing Service, Inc. All rights reserved.
GET MORE INFORMATION

Partner | Lic# SA686121000






