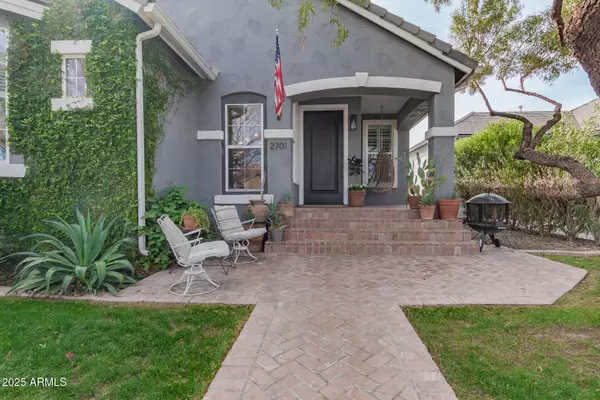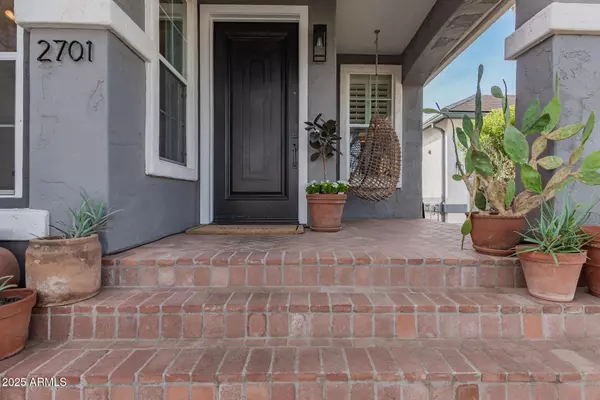
5 Beds
4 Baths
4,203 SqFt
5 Beds
4 Baths
4,203 SqFt
Key Details
Property Type Single Family Home
Sub Type Single Family Residence
Listing Status Pending
Purchase Type For Sale
Square Footage 4,203 sqft
Price per Sqft $356
Subdivision Agritopia
MLS Listing ID 6949554
Bedrooms 5
HOA Fees $734/qua
HOA Y/N Yes
Year Built 2004
Annual Tax Amount $3,147
Tax Year 2024
Lot Size 8,370 Sqft
Acres 0.19
Property Sub-Type Single Family Residence
Source Arizona Regional Multiple Listing Service (ARMLS)
Property Description
Premium 6mm European Oak hardwood floors span both levels and stairs, complementing the natural light from added windows. A sleek Western Window Systems black steel sliding door opens the living space to the backyard.
Upstairs, you'll find upgraded 7 foot doors and an expanded layout filled with light. Downstairs, the basement offers 3 bedrooms, one full bathroom, and extra flexible living space, ideal for a playroom, gym, theater, or home office.
The detached 1 bed, 1 bath casita has just been remodeled with new flooring and baseboards, cabinets, fresh paint, 2 mini splits, tiled bath surround, new light and bath fixtures, and new LG appliances. The opportunities are endless with this space, whether you use it for private guest quarters, or multi-gen living, or as an income producing unit as a long term rental. It has previously leased at $2,000+/mo, before the remodel!
Agritopia offers so much: 5 parks, 2 basketball courts, 2 volleyball courts, tennis/pickleball courts, community pool, fitness center, clubhouse, and 15-20 community events throughout the year. In addition to this, where else can you park at home and then walk to restaurants like Joe's Farm Grill and Buck & Rider, or grab a glass of AZ wine at Garage East, beer at 12 West or Beer Barn, or cocktail at Undertow, or coffee at The Coffee Shop or Pexioto, pizza at Fire & Brimstone, Spinatos, or Source... the list goes on and it is so amazing!
Location
State AZ
County Maricopa
Community Agritopia
Area Maricopa
Direction Head west on Ray, go north at Agritopia entrance on Agritopia loop, head west on Hobart, house is on the south side.
Rooms
Other Rooms Guest Qtrs-Sep Entrn, ExerciseSauna Room, BonusGame Room
Basement Finished, Full
Master Bedroom Split
Den/Bedroom Plus 7
Separate Den/Office Y
Interior
Interior Features Double Vanity, Upstairs, Eat-in Kitchen, Breakfast Bar, 9+ Flat Ceilings, Kitchen Island, Full Bth Master Bdrm, Separate Shwr & Tub
Heating Mini Split, Natural Gas
Cooling Central Air, Ceiling Fan(s), Mini Split
Flooring Carpet, Vinyl, Tile, Wood
Fireplaces Type Family Room
Fireplace Yes
Window Features Dual Pane
SPA None
Exterior
Parking Features Garage Door Opener, Over Height Garage, Detached
Garage Spaces 2.0
Garage Description 2.0
Fence Other
Community Features Pickleball, Tennis Court(s), Playground, Biking/Walking Path, Fitness Center
Utilities Available SRP
Roof Type Tile
Porch Covered Patio(s), Patio
Total Parking Spaces 2
Private Pool No
Building
Lot Description North/South Exposure, Sprinklers In Rear, Sprinklers In Front, Grass Front, Grass Back, Auto Timer H2O Front, Auto Timer H2O Back
Story 1
Builder Name Scott Homes
Sewer Public Sewer
Water City Water
New Construction No
Schools
Elementary Schools Higley Traditional Academy
Middle Schools Cooley Middle School
High Schools Williams Field High School
School District Higley Unified School District
Others
HOA Name Agritopia
HOA Fee Include Maintenance Grounds,Front Yard Maint
Senior Community No
Tax ID 309-15-630
Ownership Fee Simple
Acceptable Financing Cash, Conventional, 1031 Exchange, VA Loan
Horse Property N
Disclosures Agency Discl Req, Seller Discl Avail
Possession Close Of Escrow
Listing Terms Cash, Conventional, 1031 Exchange, VA Loan
Special Listing Condition Owner Occupancy Req, N/A

Copyright 2025 Arizona Regional Multiple Listing Service, Inc. All rights reserved.
GET MORE INFORMATION

Partner | Lic# SA686121000






