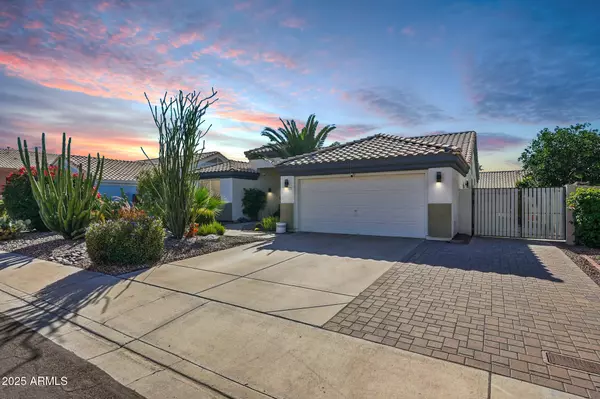
3 Beds
2 Baths
1,980 SqFt
3 Beds
2 Baths
1,980 SqFt
Key Details
Property Type Single Family Home
Sub Type Single Family Residence
Listing Status Active
Purchase Type For Sale
Square Footage 1,980 sqft
Price per Sqft $287
Subdivision Superstition Springs Village Unit One
MLS Listing ID 6949558
Bedrooms 3
HOA Fees $90/qua
HOA Y/N Yes
Year Built 1995
Annual Tax Amount $1,758
Tax Year 2024
Lot Size 7,545 Sqft
Acres 0.17
Property Sub-Type Single Family Residence
Source Arizona Regional Multiple Listing Service (ARMLS)
Property Description
The owner's suite provides a peaceful retreat with a grand walk-in closet, dual vanities, a private water closet, and a separate soaking tub and shower. Step outside to your private backyard oasis, featuring a sparkling heated pool, travertine flooring, meticulously maintained cool decking, a built-in BBQ, and lush landscaping. The covered patio with drop-down screens offers an ideal setting for year-round relaxation. Additional features include a side yard with a dedicated walkway and low-maintenance turf. This home is also equipped with solar panels, providing substantial monthly utility savings, often resulting in a $0 electricity bill, making this property as efficient as it is beautiful.
Perfectly positioned near the US-60, this home offers quick access to East Mesa's finest dining, shopping, and recreation. Outdoor enthusiasts will appreciate the close proximity to Saguaro Lake and the Salt River. Just moments away, Monterey Park provides an array of amenities including a lighted baseball complex, basketball and volleyball courts, pickleball, horseshoes, a multiuse sports field, shaded picnic areas, playgrounds, ramadas, and more.
This exceptional property has been lovingly cared for inside and out and offers the ideal blend of comfort, style, and convenience, perfect for those looking to begin their next chapter in one of East Mesa's most desirable communities.
Location
State AZ
County Maricopa
Community Superstition Springs Village Unit One
Area Maricopa
Rooms
Master Bedroom Split
Den/Bedroom Plus 3
Separate Den/Office N
Interior
Interior Features High Speed Internet, Granite Counters, Double Vanity, Eat-in Kitchen, Breakfast Bar, Pantry, Full Bth Master Bdrm, Separate Shwr & Tub
Heating Natural Gas
Cooling Central Air, Ceiling Fan(s), Programmable Thmstat
Flooring Flooring
Fireplace No
Window Features Dual Pane
Appliance Gas Cooktop
SPA None
Exterior
Exterior Feature Screened in Patio(s)
Parking Features Garage Door Opener, Extended Length Garage, Direct Access
Garage Spaces 2.0
Garage Description 2.0
Fence Block
Pool Heated
Community Features Playground, Biking/Walking Path
Utilities Available City Gas
Roof Type Tile
Porch Covered Patio(s)
Total Parking Spaces 2
Private Pool Yes
Building
Lot Description North/South Exposure, Desert Back, Desert Front, Synthetic Grass Back
Story 1
Builder Name UDC
Sewer Public Sewer
Water City Water
Structure Type Screened in Patio(s)
New Construction No
Schools
Elementary Schools Superstition Springs Elementary
Middle Schools Highland Jr High School
High Schools Highland High School
School District Gilbert Unified District
Others
HOA Name Superstition Springs
HOA Fee Include Maintenance Grounds
Senior Community No
Tax ID 309-07-218
Ownership Fee Simple
Acceptable Financing Cash, Conventional, FHA, VA Loan
Horse Property N
Disclosures Agency Discl Req
Possession Close Of Escrow
Listing Terms Cash, Conventional, FHA, VA Loan

Copyright 2025 Arizona Regional Multiple Listing Service, Inc. All rights reserved.
GET MORE INFORMATION

Partner | Lic# SA686121000






