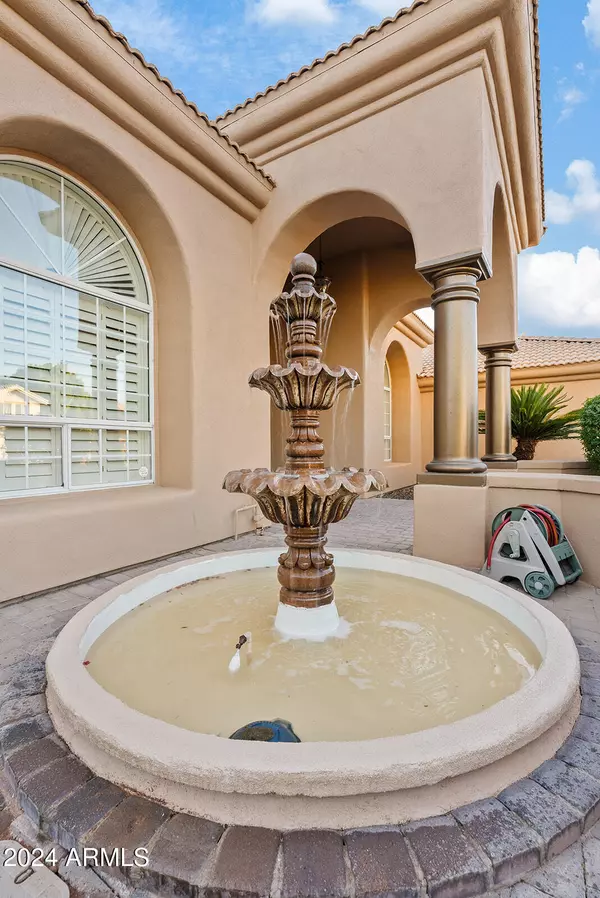
4 Beds
4 Baths
3,764 SqFt
4 Beds
4 Baths
3,764 SqFt
Key Details
Property Type Single Family Home
Sub Type Single Family Residence
Listing Status Active
Purchase Type For Sale
Square Footage 3,764 sqft
Price per Sqft $305
Subdivision Alta Mesa Estates 1
MLS Listing ID 6949619
Style Contemporary
Bedrooms 4
HOA Fees $258/qua
HOA Y/N Yes
Year Built 1993
Annual Tax Amount $6,468
Tax Year 2025
Lot Size 0.368 Acres
Acres 0.37
Property Sub-Type Single Family Residence
Source Arizona Regional Multiple Listing Service (ARMLS)
Property Description
Split master suite offers privacy & spacious comfort with exit to the large covered patio & open pool & spa area surrounded by expansive paver patios. Master bath offers walk-in shower, large jet tub, granite countertops with dual sinks, vanity & large walk-on closet. At the other end of the home you'll find a good size comfortable guest suite with its own full bath & walk-in closet. more details: SEE MORE SUPPLEMENT REMARK Two additional bedroom share one full bath. Kitchen fully equipped with SS appliances & white Sub-Zero, island, granite countertops, wall double oven, built-in microwave, 5 burner glass cooktop & SS vent hood, 2 sinks, 2 disposals, 2 pantry's offering ample storage & additional LG refrigerator. Powder Room (1/2 bath) & Laundry rm with washer /dryer, sink and built-in ironing board. Additional features; wine cooler, can lighting, ceiling fans, 20" tile floors throughout, Plantation Shutters, high ceilings, pot shelves, dual pane windows, hot water heater with recirculation pump.
Exterior Features: Synthetic turf, pavers, ground lighting, roll-up pool cover, wrought iron view fencing, front patio fountain.
Location
State AZ
County Maricopa
Community Alta Mesa Estates 1
Area Maricopa
Direction South on Higley from McKellips Rd to McLellan. East on McLellan to Alta Mesa Estates gated entrance. Thru gate stay to your right & proceed all the way south, make a left on the last street to #27
Rooms
Other Rooms Separate Workshop, Family Room
Master Bedroom Split
Den/Bedroom Plus 4
Separate Den/Office N
Interior
Interior Features High Speed Internet, Granite Counters, Double Vanity, Breakfast Bar, 9+ Flat Ceilings, Vaulted Ceiling(s), Kitchen Island, Pantry, Full Bth Master Bdrm, Separate Shwr & Tub, Tub with Jets
Heating Electric
Cooling Central Air, Ceiling Fan(s)
Flooring Stone, Tile
Fireplaces Type Family Room
Fireplace Yes
Window Features Dual Pane
Appliance Electric Cooktop
SPA Above Ground,Heated,Private
Exterior
Parking Features RV Gate, Garage Door Opener, Extended Length Garage, Direct Access, Separate Strge Area
Garage Spaces 3.0
Garage Description 3.0
Fence Block, Wrought Iron
Pool Play Pool, Diving Pool, Heated
Community Features Golf, Gated
Utilities Available SRP
View Golf Course
Roof Type Tile,Concrete,Rolled/Hot Mop
Porch Covered Patio(s), Patio
Total Parking Spaces 3
Private Pool Yes
Building
Lot Description North/South Exposure, Sprinklers In Rear, Sprinklers In Front, On Golf Course, Gravel/Stone Front, Gravel/Stone Back, Synthetic Grass Frnt, Auto Timer H2O Front, Auto Timer H2O Back
Story 1
Builder Name Unknown
Sewer Sewer in & Cnctd, Public Sewer
Water City Water
Architectural Style Contemporary
New Construction No
Schools
Elementary Schools Mendoza Elementary School
Middle Schools Shepherd Junior High School
High Schools Red Mountain High School
School District Mesa Unified District
Others
HOA Name Alta Mesa Est
HOA Fee Include Maintenance Grounds,Street Maint
Senior Community No
Tax ID 141-45-537
Ownership Fee Simple
Acceptable Financing Cash, Conventional
Horse Property N
Disclosures Agency Discl Req, Seller Discl Avail
Possession By Agreement
Listing Terms Cash, Conventional
Special Listing Condition FIRPTA may apply

Copyright 2025 Arizona Regional Multiple Listing Service, Inc. All rights reserved.
GET MORE INFORMATION

Partner | Lic# SA686121000






