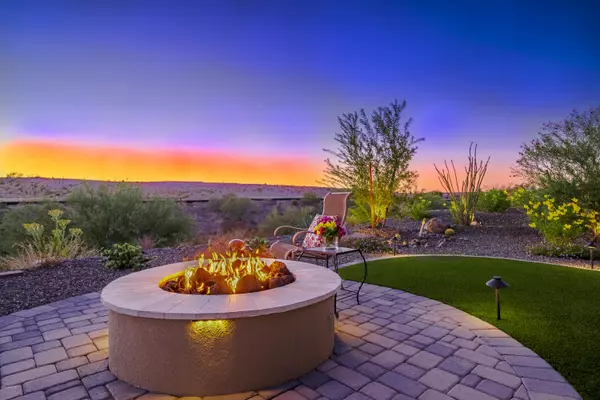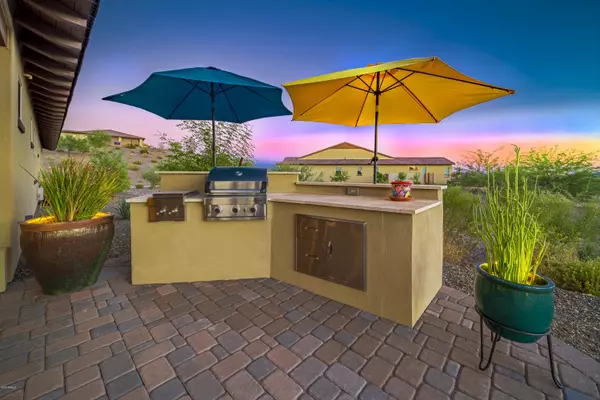$575,000
$575,000
For more information regarding the value of a property, please contact us for a free consultation.
2 Beds
2 Baths
1,968 SqFt
SOLD DATE : 02/18/2021
Key Details
Sold Price $575,000
Property Type Single Family Home
Sub Type Single Family Residence
Listing Status Sold
Purchase Type For Sale
Square Footage 1,968 sqft
Price per Sqft $292
Subdivision Wickenburg Ranch Prcl I Amd
MLS Listing ID 6150702
Sold Date 02/18/21
Style Santa Barbara/Tuscan
Bedrooms 2
HOA Fees $317/qua
HOA Y/N Yes
Year Built 2018
Annual Tax Amount $1,996
Tax Year 2020
Lot Size 8,357 Sqft
Acres 0.19
Property Sub-Type Single Family Residence
Property Description
Resort Living at its best! You don't want to miss the views and privacy this home has to offer. Located on a premium lot in Bronco with unobstructed views of Vulture Peak, desert open space and the golf course. Patio offers custom pavers, built in BBQ, Patio TV, Fire pit, sunshades, outdoor lighting room to relax and enjoy the evening sunsets. The home is bright and open floor plan with a gourmet kitchen, gas burner cook top, GE Profile Stainless Appliances, Beverage Station, under cabinet light and amazing breakfast bar. There is formal dining and a spacious living room. The den has custom frosted glass barn doors for added privacy. Large Master suite with dual sink vanity, walk-in tile shower, large closet. The garage has builtin cabinets, sealed floors and don't miss the third bay.
Location
State AZ
County Yavapai
Community Wickenburg Ranch Prcl I Amd
Direction US 93 to the Wickenburg Ranch Round about, proceed thru Guarded Gate, Turn Left at ''Bronco'' on Stage Stop Way, Continue to home on the Right.
Rooms
Master Bedroom Split
Den/Bedroom Plus 3
Separate Den/Office Y
Interior
Interior Features High Speed Internet, Granite Counters, Double Vanity, Breakfast Bar, Kitchen Island, Pantry, 3/4 Bath Master Bdrm
Heating Natural Gas
Cooling Central Air, Ceiling Fan(s)
Flooring Carpet, Tile
Fireplaces Type Fire Pit
Fireplace Yes
Window Features Low-Emissivity Windows,Solar Screens,Dual Pane,ENERGY STAR Qualified Windows
Appliance Gas Cooktop
SPA None
Laundry Engy Star (See Rmks), Wshr/Dry HookUp Only
Exterior
Exterior Feature Built-in Barbecue
Parking Features Garage Door Opener, Attch'd Gar Cabinets, Golf Cart Garage
Garage Spaces 3.0
Garage Description 3.0
Fence None
Pool None
Community Features Racquetball, Golf, Gated, Community Spa, Community Spa Htd, Guarded Entry, Playground, Biking/Walking Path, Fitness Center
View City Light View(s), Mountain(s)
Roof Type Tile
Porch Covered Patio(s)
Private Pool No
Building
Lot Description Sprinklers In Rear, Sprinklers In Front, Desert Back, Desert Front, Synthetic Grass Back
Story 1
Builder Name Shea Homes
Sewer Public Sewer
Water City Water
Architectural Style Santa Barbara/Tuscan
Structure Type Built-in Barbecue
New Construction No
Schools
Elementary Schools Hassayampa Elementary School
Middle Schools Vulture Peak Middle School
High Schools Wickenburg High School
School District Wickenburg Unified District
Others
HOA Name Wickenburg Community
HOA Fee Include Maintenance Grounds,Street Maint
Senior Community Yes
Tax ID 201-31-368
Ownership Fee Simple
Acceptable Financing Cash, Conventional, FHA, VA Loan
Horse Property N
Disclosures Agency Discl Req, Seller Discl Avail
Possession Close Of Escrow
Listing Terms Cash, Conventional, FHA, VA Loan
Financing Conventional
Special Listing Condition Age Restricted (See Remarks)
Read Less Info
Want to know what your home might be worth? Contact us for a FREE valuation!

Our team is ready to help you sell your home for the highest possible price ASAP

Copyright 2025 Arizona Regional Multiple Listing Service, Inc. All rights reserved.
Bought with Home Centric Real Estate, LLC
GET MORE INFORMATION
Partner | Lic# SA686121000






