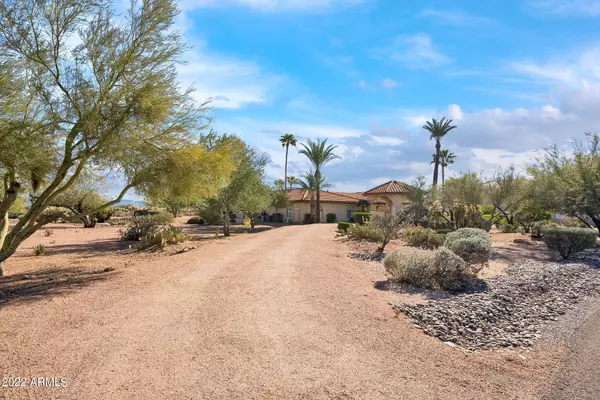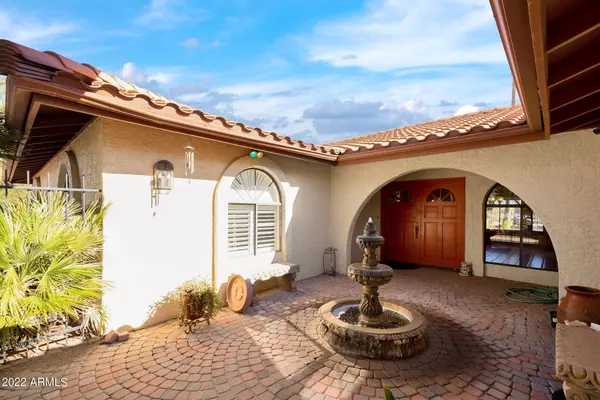$735,000
$849,900
13.5%For more information regarding the value of a property, please contact us for a free consultation.
6 Beds
4 Baths
2,994 SqFt
SOLD DATE : 03/07/2023
Key Details
Sold Price $735,000
Property Type Single Family Home
Sub Type Single Family Residence
Listing Status Sold
Purchase Type For Sale
Square Footage 2,994 sqft
Price per Sqft $245
Subdivision Mesa Del Oro Estates Unit Iii
MLS Listing ID 6492932
Sold Date 03/07/23
Style Ranch
Bedrooms 6
HOA Y/N No
Year Built 1987
Annual Tax Amount $4,287
Tax Year 2022
Lot Size 0.979 Acres
Acres 0.98
Property Sub-Type Single Family Residence
Source Arizona Regional Multiple Listing Service (ARMLS)
Property Description
A home with this spectacular view is truly too good to be true. On nearly 1 acre of land that backs up to state land, encompassing 3 ensuite bedrooms on the main floor with a half bath upon entry to the home. Beautifully maintained tile throughout--this home has it all. The kitchen offers a widely desired open flow from all rooms with a stovetop and ovens. A walk-in pantry off the kitchen also has a split AC unit for additional comfort in the living large home. Now for the entertainment ability of this home in the basement you have 2 bedrooms, 1.5 baths, a workout room, large game room, large living room, ample storage, and your own separate entrance. For those who love outdoor living and demand world class views from your breakfast table, your wait is over. The wonderful backyard includes a full bath and covered patio w/an extended paver seating area and a sparkling blue pool perfect for the warm summer days.
Location
State AZ
County Pinal
Community Mesa Del Oro Estates Unit Iii
Direction Head northeast on Kings Ranch Rd, Turn right onto Sleepy Hollow Trail, Turn left onto Lazy Ln. Property will be on the right.
Rooms
Other Rooms Media Room, Family Room, BonusGame Room
Basement Finished, Full
Den/Bedroom Plus 7
Separate Den/Office N
Interior
Interior Features High Speed Internet, Double Vanity, Breakfast Bar, Vaulted Ceiling(s), Kitchen Island, 3/4 Bath Master Bdrm
Heating Electric
Cooling Central Air, Ceiling Fan(s)
Flooring Carpet, Tile
Fireplaces Type 1 Fireplace, Exterior Fireplace
Fireplace Yes
Window Features Skylight(s),Dual Pane
SPA None
Exterior
Parking Features Garage Door Opener, Direct Access, Circular Driveway
Garage Spaces 3.0
Garage Description 3.0
Fence Partial, Wrought Iron
Community Features Biking/Walking Path
Roof Type Tile
Porch Covered Patio(s)
Private Pool Yes
Building
Lot Description Desert Back, Desert Front
Story 1
Builder Name Unknown
Sewer Septic Tank
Water Pvt Water Company
Architectural Style Ranch
New Construction No
Schools
Elementary Schools Peralta Trail Elementary School
Middle Schools Cactus Canyon Junior High
High Schools Apache Junction High School
School District Apache Junction Unified District
Others
HOA Fee Include No Fees
Senior Community No
Tax ID 104-61-095
Ownership Fee Simple
Acceptable Financing Cash, Conventional
Horse Property N
Disclosures Agency Discl Req
Possession Close Of Escrow
Listing Terms Cash, Conventional
Financing Conventional
Read Less Info
Want to know what your home might be worth? Contact us for a FREE valuation!

Our team is ready to help you sell your home for the highest possible price ASAP

Copyright 2025 Arizona Regional Multiple Listing Service, Inc. All rights reserved.
Bought with My Home Group Real Estate
GET MORE INFORMATION
Partner | Lic# SA686121000






