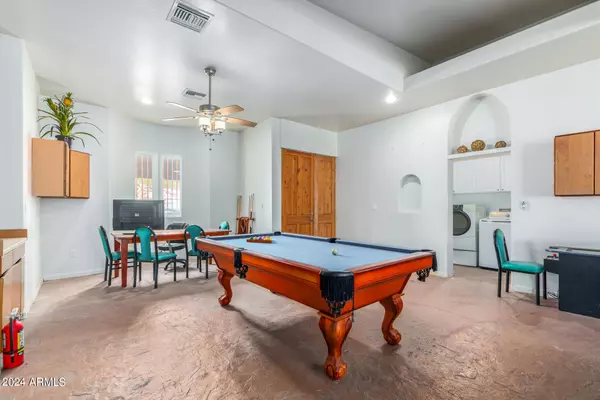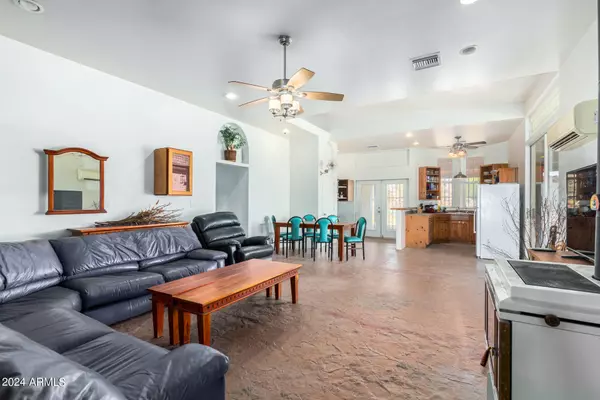$560,000
$625,000
10.4%For more information regarding the value of a property, please contact us for a free consultation.
3 Beds
2 Baths
2,117 SqFt
SOLD DATE : 05/01/2024
Key Details
Sold Price $560,000
Property Type Single Family Home
Sub Type Single Family Residence
Listing Status Sold
Purchase Type For Sale
Square Footage 2,117 sqft
Price per Sqft $264
Subdivision S19 T5S R2E
MLS Listing ID 6653960
Sold Date 05/01/24
Bedrooms 3
HOA Y/N No
Year Built 2003
Annual Tax Amount $2,794
Tax Year 2023
Lot Size 9.675 Acres
Acres 9.68
Property Sub-Type Single Family Residence
Source Arizona Regional Multiple Listing Service (ARMLS)
Property Description
Welcome to this exclusive Hidden Valley Estate!
Nestled onto a mountainside, this home and property is just the right distance away from the hustle & bustle of the city with endless possibilities on almost 10 acres!
Retire into the spacious open floorplan with high ceilings & plenty of natural light giving you & your guests limitless panoramic views of the mountains and valley below.
The home boasts over 2100 sqft of living space, a large 2 car garage and wrap around 360º of pavers & covered patio space where you can enjoy the outdoors with complete comfort.
Invite yourself into the spacious master retreat, with a work-from-home office, oversized walk-in closet and a large tile shower.
The Lot has a tremendous amount of space for all of your pets, toys & so much more!
Location
State AZ
County Pinal
Community S19 T5S R2E
Direction South on N Hidden Valley Rd, Right on W Val Vista Rd, continue on Harvest Hills Trl contiued onto W Mayer Blvd, turn left on Candido Rd to property front gate.
Rooms
Den/Bedroom Plus 3
Separate Den/Office N
Interior
Interior Features Eat-in Kitchen, 9+ Flat Ceilings, No Interior Steps, Pantry, Full Bth Master Bdrm
Heating Electric
Cooling Central Air, Ceiling Fan(s), Mini Split, Programmable Thmstat
Flooring Concrete
Fireplaces Type 1 Fireplace, Free Standing, Family Room
Fireplace Yes
Window Features Solar Screens,Dual Pane,Mechanical Sun Shds
Appliance Gas Cooktop
SPA None
Exterior
Exterior Feature Private Street(s), Private Yard, Storage
Parking Features RV Gate, Garage Door Opener, Direct Access, Rear Vehicle Entry, Separate Strge Area, Side Vehicle Entry
Garage Spaces 2.0
Carport Spaces 2
Garage Description 2.0
Fence Other, Wire
Pool No Pool
Utilities Available Other
View Mountain(s)
Roof Type Built-Up,Metal,Rolled/Hot Mop
Porch Covered Patio(s), Patio
Private Pool No
Building
Lot Description Natural Desert Back, Natural Desert Front
Story 1
Builder Name UNK
Sewer Septic in & Cnctd, Septic Tank
Water Private Well
Structure Type Private Street(s),Private Yard,Storage
New Construction No
Schools
Elementary Schools Saddleback Elementary School
Middle Schools Maricopa Wells Middle School
High Schools Maricopa High School
School District Maricopa Unified School District
Others
HOA Fee Include No Fees
Senior Community No
Tax ID 510-42-005-D
Ownership Fee Simple
Acceptable Financing Owner May Carry, Cash, Conventional, 1031 Exchange, FHA, VA Loan
Horse Property Y
Disclosures Agency Discl Req, Seller Discl Avail, Well Disclosure
Possession Close Of Escrow
Listing Terms Owner May Carry, Cash, Conventional, 1031 Exchange, FHA, VA Loan
Financing FHA
Read Less Info
Want to know what your home might be worth? Contact us for a FREE valuation!

Our team is ready to help you sell your home for the highest possible price ASAP

Copyright 2025 Arizona Regional Multiple Listing Service, Inc. All rights reserved.
Bought with My Home Group Real Estate
GET MORE INFORMATION
Partner | Lic# SA686121000






