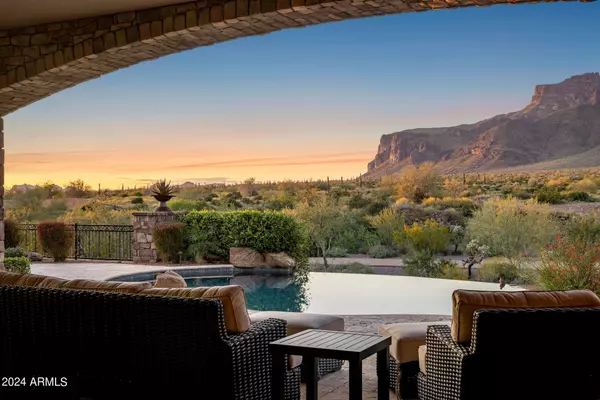$2,650,000
$2,650,000
For more information regarding the value of a property, please contact us for a free consultation.
3 Beds
3.5 Baths
5,848 SqFt
SOLD DATE : 09/18/2024
Key Details
Sold Price $2,650,000
Property Type Single Family Home
Sub Type Single Family - Detached
Listing Status Sold
Purchase Type For Sale
Square Footage 5,848 sqft
Price per Sqft $453
Subdivision Canyon View Estates At Superstition Foothills
MLS Listing ID 6703662
Sold Date 09/18/24
Style Territorial/Santa Fe
Bedrooms 3
HOA Fees $312/qua
HOA Y/N Yes
Originating Board Arizona Regional Multiple Listing Service (ARMLS)
Year Built 2016
Annual Tax Amount $18,203
Tax Year 2023
Lot Size 1.026 Acres
Acres 1.03
Property Description
There are many premier communities throughout the Arizona Valley, yet none of them are like the private guard gated community of Superstition Mountain in beautiful Gold Canyon, Arizona. This custom home is situated on just over an acre lot with the property spanning 5,848 square feet in size. Boasting, with 3 bedrooms, 3.5 bathrooms, 2 private offices with views, a fully equipped gym, spa room and oversized 6 car garage this home as it all! The chef's kitchen is a culinary haven, complete with marvel custom granite countertops and an open backside galley pantry. When you step outside, you will discover a private covered patio and dining area, complimented by a negative edge pool, spa, covered BBQ with bar top, putting green, and breathtaking observation deck. This outdoor oasis provides the perfect backdrop for entertaining against the stunning panorama of Superstition Mountain and the Lost Gold Golf Course. Inside, the home is a modern masterpiece, featuring a sleek wet bar and an open kitchen/great room/dining room layout with impeccable custom upgrades. The kitchen is equipped with top-of-the-line appliances, including a pass-through window for seamless access while grilling. Car enthusiasts will appreciate the oversized 6-car garage, complete with lifts for added convenience. Each of the 3 bedrooms is a private sanctuary, offering en-suite bathrooms and direct access to the pool/patio area. The master bathroom is particularly luxurious, providing a tranquil retreat, while every bedroom boasts a custom-designed closet. Laundry is made easy with a dedicated room located off the master bedroom. Residents of the Superstition Mountain community can enjoy access to two Jack Nicklaus-designed Championship golf courses, as well as amenities such as bocce, pickleball, tennis, hiking, and more. Whether you're an avid golfer or seeking an active lifestyle, this community offers country club living at its finest.
Location
State AZ
County Pinal
Community Canyon View Estates At Superstition Foothills
Direction HWY 60 East past mile marker 201 to Superstition Mountain Drive; North on Superstition Mountain Drive to Guard Gate. From Guard gate continue to E Canyon View Trail.
Rooms
Other Rooms ExerciseSauna Room, Great Room, BonusGame Room
Master Bedroom Split
Den/Bedroom Plus 5
Interior
Interior Features Master Downstairs, Eat-in Kitchen, Breakfast Bar, Central Vacuum, Furnished(See Rmrks), Vaulted Ceiling(s), Wet Bar, Kitchen Island, Double Vanity, Full Bth Master Bdrm, Separate Shwr & Tub, Tub with Jets, High Speed Internet, Smart Home, Granite Counters
Heating Electric
Cooling Refrigeration, Programmable Thmstat, Ceiling Fan(s)
Flooring Stone, Tile, Wood
Fireplaces Type 3+ Fireplace, Exterior Fireplace, Living Room, Master Bedroom, Gas
Fireplace Yes
Window Features Dual Pane,ENERGY STAR Qualified Windows,Triple Pane Windows
SPA Heated,Private
Exterior
Exterior Feature Other, Balcony, Covered Patio(s), Patio, Private Yard, Storage, Built-in Barbecue
Garage Attch'd Gar Cabinets, Dir Entry frm Garage, Electric Door Opener, Over Height Garage, Separate Strge Area, Side Vehicle Entry
Garage Spaces 6.0
Garage Description 6.0
Fence Block, Wrought Iron
Pool Fenced, Heated, Private
Landscape Description Irrigation Back, Flood Irrigation, Irrigation Front
Community Features Gated Community, Community Spa Htd, Community Pool Htd, Guarded Entry, Golf, Tennis Court(s), Biking/Walking Path, Clubhouse, Fitness Center
Amenities Available Club, Membership Opt, Management, Rental OK (See Rmks)
Waterfront No
View Mountain(s)
Roof Type Tile,Foam
Parking Type Attch'd Gar Cabinets, Dir Entry frm Garage, Electric Door Opener, Over Height Garage, Separate Strge Area, Side Vehicle Entry
Private Pool Yes
Building
Lot Description Sprinklers In Rear, Sprinklers In Front, Desert Back, Desert Front, On Golf Course, Cul-De-Sac, Gravel/Stone Front, Gravel/Stone Back, Synthetic Grass Back, Auto Timer H2O Front, Auto Timer H2O Back, Irrigation Front, Irrigation Back, Flood Irrigation
Story 1
Builder Name Landmark Homes
Sewer Private Sewer
Water Pvt Water Company
Architectural Style Territorial/Santa Fe
Structure Type Other,Balcony,Covered Patio(s),Patio,Private Yard,Storage,Built-in Barbecue
Schools
Elementary Schools Apache Elementary School (Douglas)
Middle Schools Cactus Canyon Junior High
High Schools Apache Junction High School
School District Apache Junction Unified District
Others
HOA Name Superstition Mtn HOA
HOA Fee Include Maintenance Grounds,Street Maint,Trash
Senior Community No
Tax ID 107-20-109
Ownership Fee Simple
Acceptable Financing Conventional
Horse Property N
Listing Terms Conventional
Financing Cash
Read Less Info
Want to know what your home might be worth? Contact us for a FREE valuation!

Our team is ready to help you sell your home for the highest possible price ASAP

Copyright 2024 Arizona Regional Multiple Listing Service, Inc. All rights reserved.
Bought with BridgeValley Properties, Inc
GET MORE INFORMATION

Partner | Lic# SA686121000






