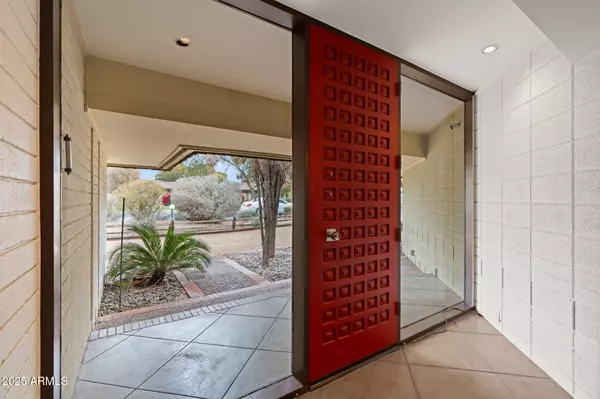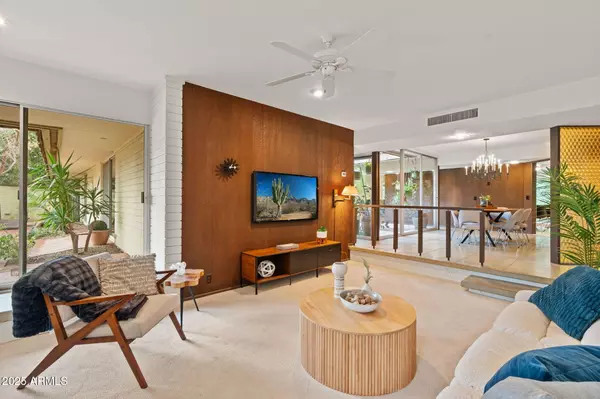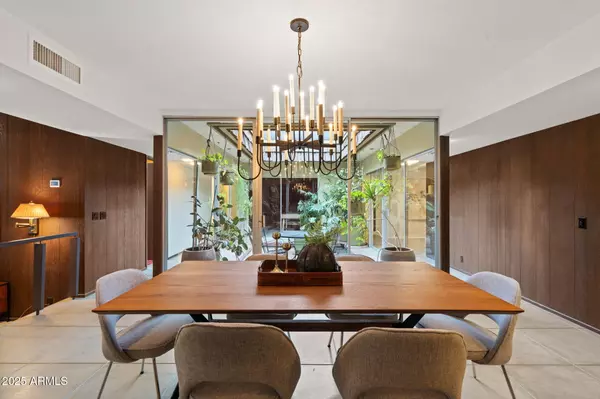$900,000
$899,999
For more information regarding the value of a property, please contact us for a free consultation.
4 Beds
3 Baths
3,043 SqFt
SOLD DATE : 02/21/2025
Key Details
Sold Price $900,000
Property Type Single Family Home
Sub Type Single Family Residence
Listing Status Sold
Purchase Type For Sale
Square Footage 3,043 sqft
Price per Sqft $295
Subdivision Litchfield Park Subdivision No. 10
MLS Listing ID 6812667
Sold Date 02/21/25
Style Other
Bedrooms 4
HOA Y/N No
Year Built 1967
Annual Tax Amount $2,215
Tax Year 2024
Lot Size 0.351 Acres
Acres 0.35
Property Sub-Type Single Family Residence
Property Description
Discover this mid-century masterpiece in Old Litchfield Park, designed by a Taliesin West
architect. This diagonally set home on a large, lush lot beautifully merges indoor and outdoor living, centered around a light-filled atrium. Enjoy two gas fireplaces in spacious living areas, four bedrooms, and two flex spaces for versatile use. Nearly every room opens to the outdoors, featuring a built-in spa, citrus trees, a charming front courtyard, and a large covered patio for alfresco dining. Just a 5-minute walk to Wigwam Golf Club, Litchfield Park Community center, elementary school, 5 acre park, shops and eateries, this home offers a rare blend of architectural
significance and modern amenities. Don't miss this chance to own a piece of history. Schedule your tour today!
Location
State AZ
County Maricopa
Community Litchfield Park Subdivision No. 10
Area Maricopa
Direction From Camelback and Litchfield Rd. go Left (S) immediate Left on Bird Lane then right on Old LitchfieldRd. Right on La Loma, it curves around to W. Alegre Dr.
Rooms
Other Rooms Library-Blt-in Bkcse, Family Room, Arizona RoomLanai
Master Bedroom Split
Den/Bedroom Plus 6
Separate Den/Office Y
Interior
Interior Features Double Vanity, Eat-in Kitchen, Pantry, Bidet, Full Bth Master Bdrm, Separate Shwr & Tub
Heating Natural Gas
Cooling Central Air, Ceiling Fan(s), ENERGY STAR Qualified Equipment
Flooring Carpet, Concrete
Fireplaces Type 2 Fireplace, Family Room, Living Room, Gas
Fireplace Yes
Window Features Skylight(s)
SPA Heated,Private
Laundry Wshr/Dry HookUp Only
Exterior
Exterior Feature Playground, Private Yard, Storage
Parking Features Garage Door Opener, Direct Access, Circular Driveway, Attch'd Gar Cabinets, Separate Strge Area, Side Vehicle Entry, Electric Vehicle Charging Station(s)
Garage Spaces 2.0
Garage Description 2.0
Fence Wood
Pool None
Community Features Golf, Pickleball, Community Pool, Historic District, Tennis Court(s), Playground, Biking/Walking Path
Utilities Available APS
Roof Type Built-Up,Foam,Shake
Porch Covered Patio(s), Patio
Total Parking Spaces 2
Private Pool No
Building
Lot Description Sprinklers In Rear, Sprinklers In Front, Desert Front, Grass Front
Story 1
Builder Name Unknown
Sewer Public Sewer
Water Pvt Water Company
Architectural Style Other
Structure Type Playground,Private Yard,Storage
New Construction No
Schools
Elementary Schools Litchfield Elementary School
Middle Schools Western Sky Middle School
High Schools Millennium High School
School District Agua Fria Union High School District
Others
HOA Fee Include No Fees
Senior Community No
Tax ID 501-68-021
Ownership Fee Simple
Acceptable Financing Cash, Conventional
Horse Property N
Disclosures Agency Discl Req
Possession Close Of Escrow
Listing Terms Cash, Conventional
Financing Conventional
Read Less Info
Want to know what your home might be worth? Contact us for a FREE valuation!

Our team is ready to help you sell your home for the highest possible price ASAP

Copyright 2025 Arizona Regional Multiple Listing Service, Inc. All rights reserved.
Bought with HomeSmart
GET MORE INFORMATION

Partner | Lic# SA686121000






